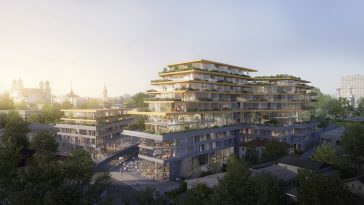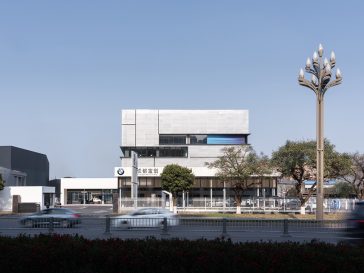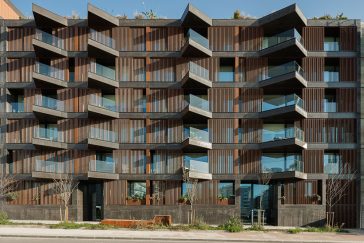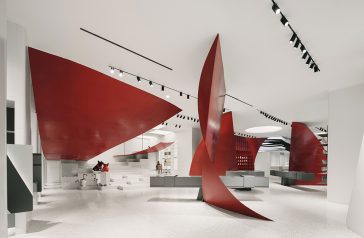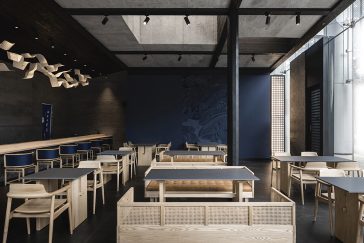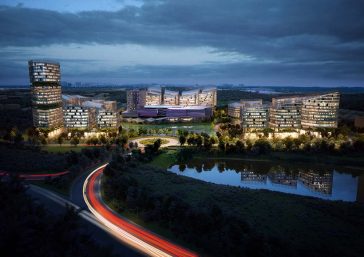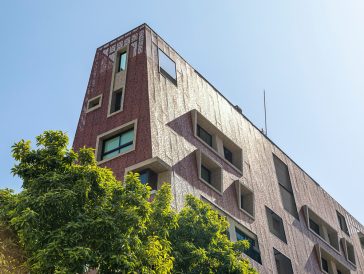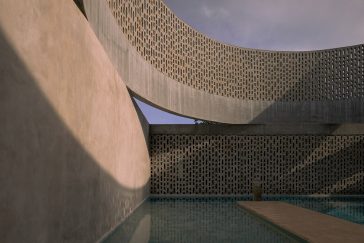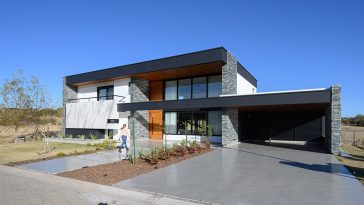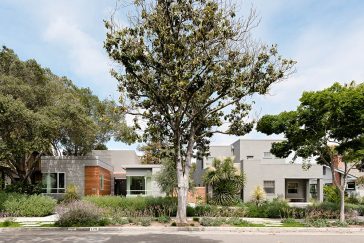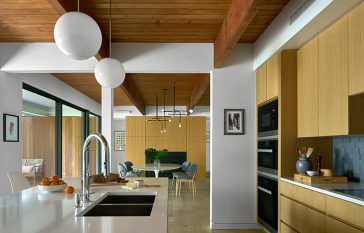Discover UNStudio’s Winning Proposal for Palas Residential, a New Development in Iasi
UNStudio‘s design for Palas Residential, the IULIUS company’s most recent project in Iasi, Romania’s historic city center, has been chosen as the winning design. Foster+Partners, MVRDV, and Zaha Hadid Architects were among the four international companies chosen for the competition to create the best design for a new development in the city’s center in Romania. […] More


