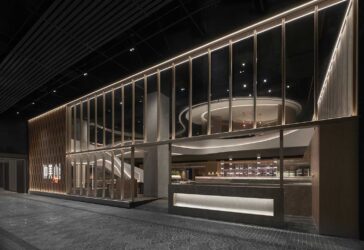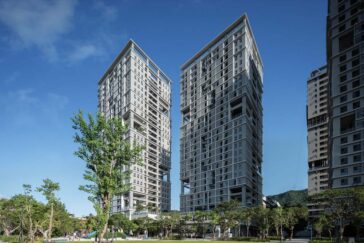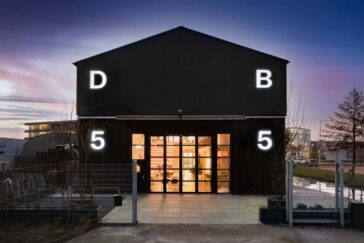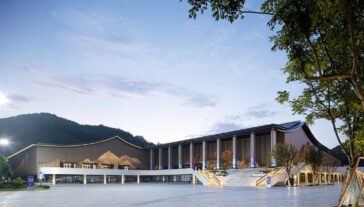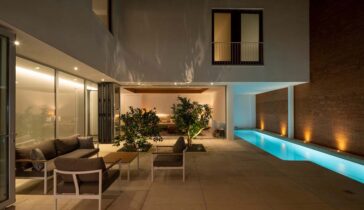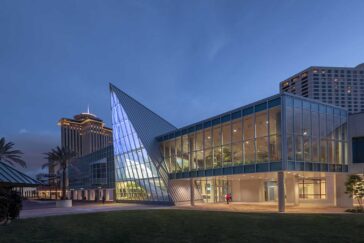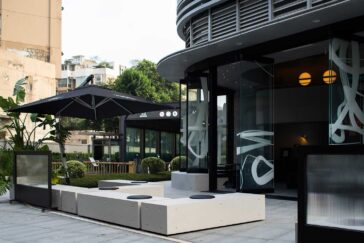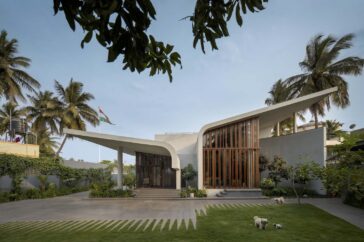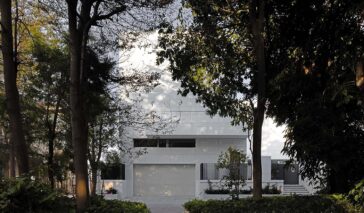Zhongmeishan self-service BBQ PLUS by FUNUN LAB
In the bustling city of Beijing, a remarkable dining destination has emerged, captivating the attention of high-end customers in the Olympic North area. Zhongmeishan Self-Service BBQ PLUS, in collaboration with FUNUN LAB, a renowned interior design brand, has unveiled its first upgraded branch. This extraordinary project combines the artistry of design with the pleasures of […] More


