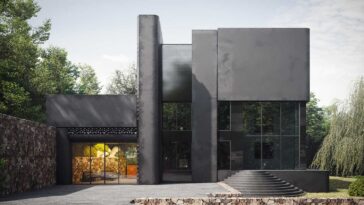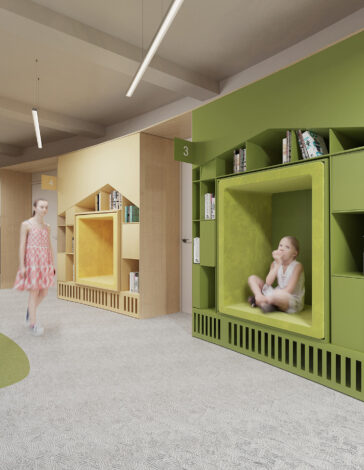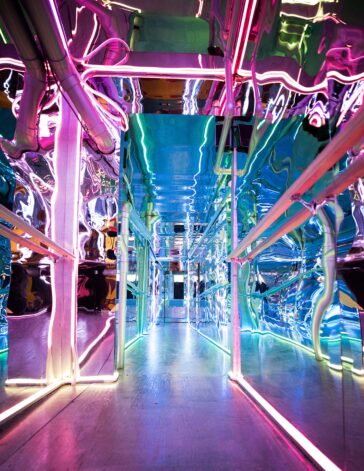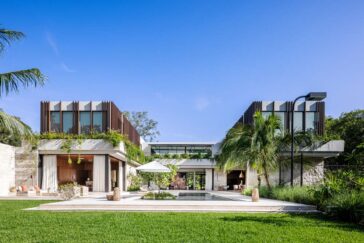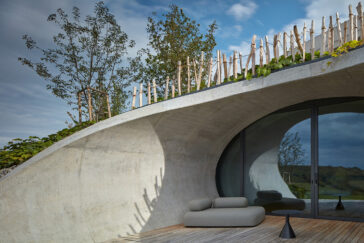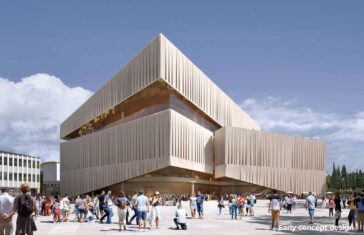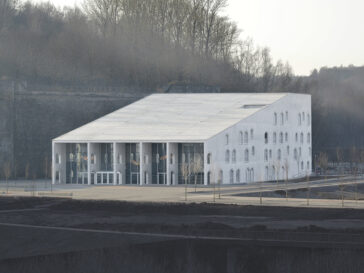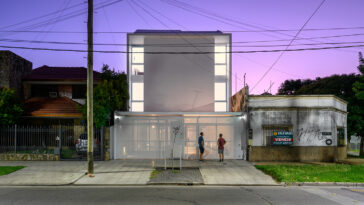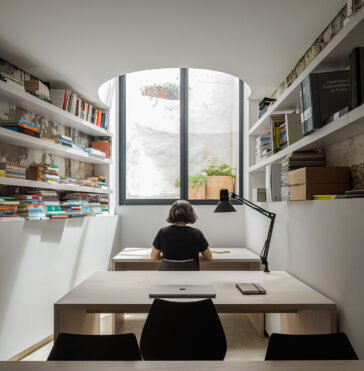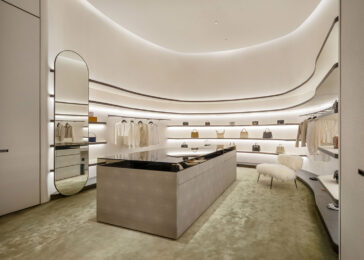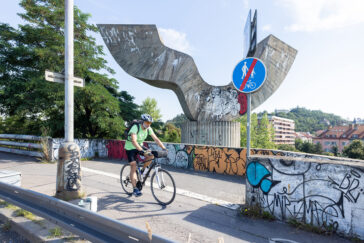The House Museum of Contemporary Ukrainian Art and Ceramics by Makhno Studio
Designed by Makhno Studio, the House Museum of Contemporary Ukrainian Art and Ceramics is an architectural marvel envisioned to celebrate the richness and progression of Ukrainian culture. Initiated by the Makhno Art Foundation, the museum seamlessly integrates architecture, design, traditions, crafts, and nature to create an immersive cultural experience. Set to be built in the […] More


