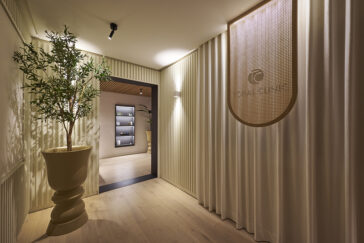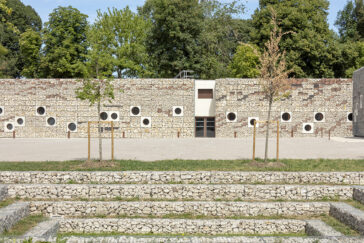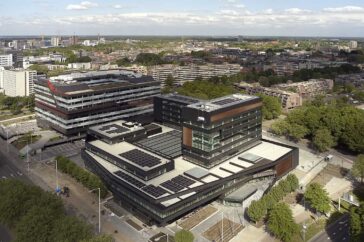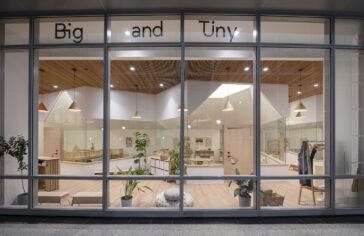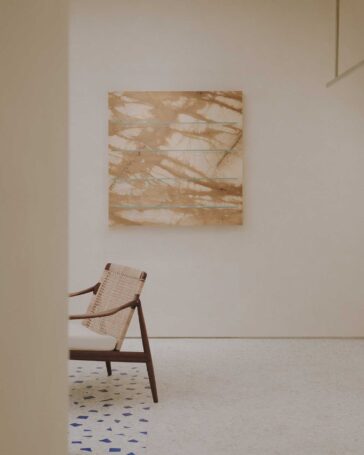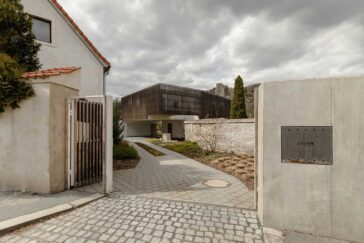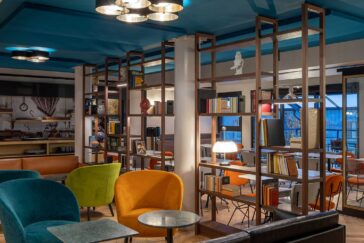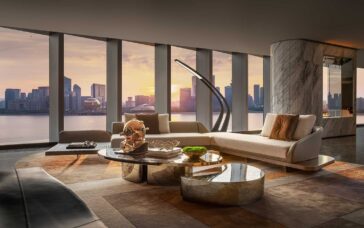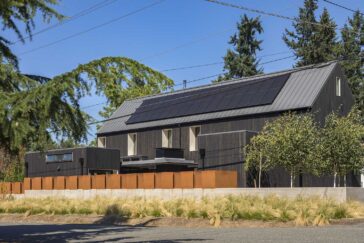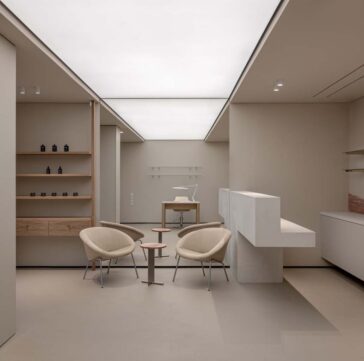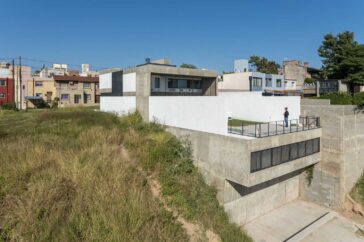Toral Clinic by Vitale
Vitale has recently completed its latest project, an aesthetic medicine clinic located on Avenida Diagonal in Barcelona, Spain. The goal of the clinic is to improve people’s appearance in a natural and harmonious way. It is housed in a refurbished early 20th-century building on Diagonal Avenue in Barcelona. To deliver the greatest preventive care and […] More


