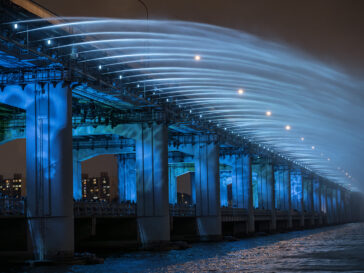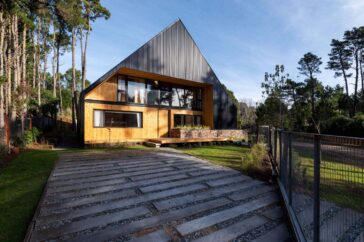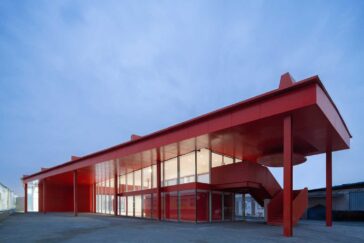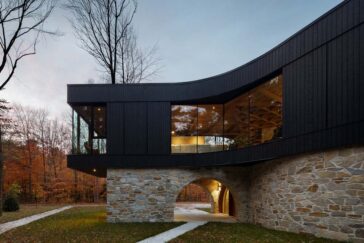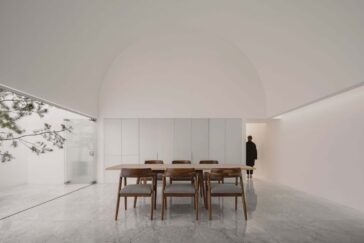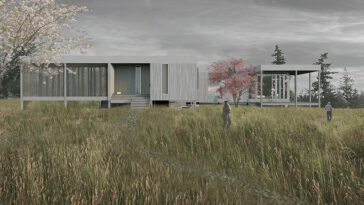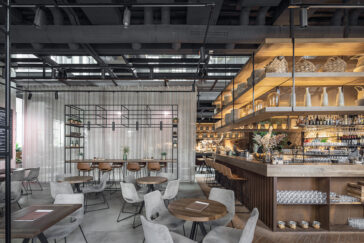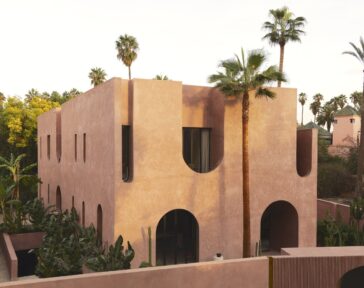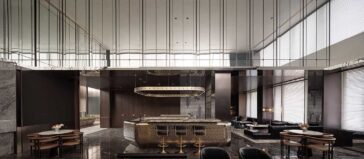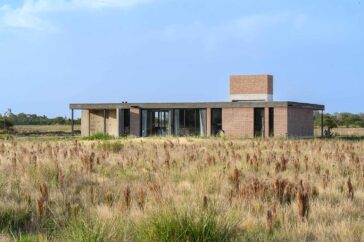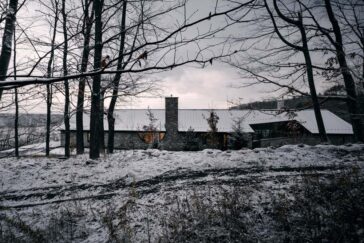Louis Vuitton Show in Seoul by Squid Game Director
The Louis Vuitton Womenswear Pre-fall 2023 collection takes a journey from one side of the imagination to the other. During this time period, staples are given a fresh design and new characteristics in order to keep up with changing fashion trends. After that, it the runway takes us to the the unending motion over the […] More


