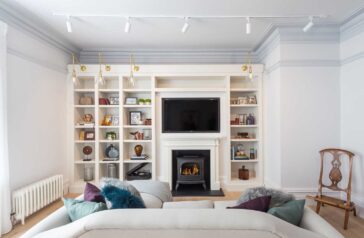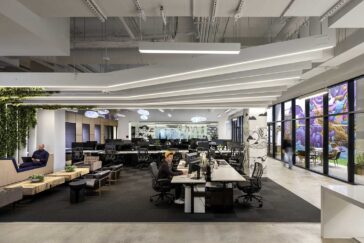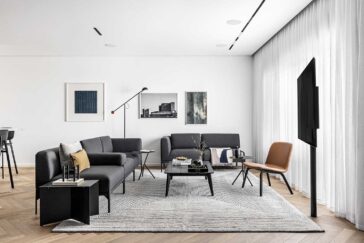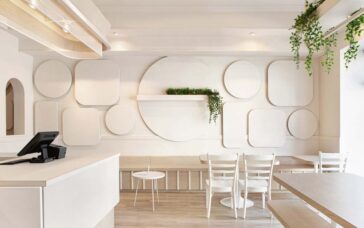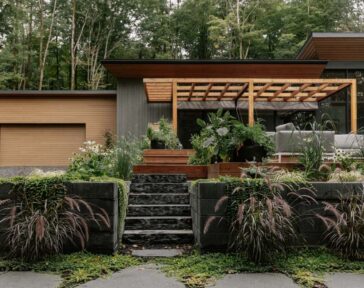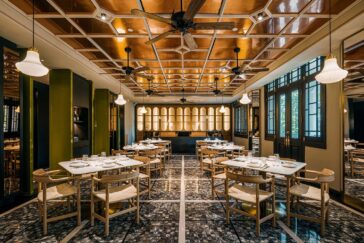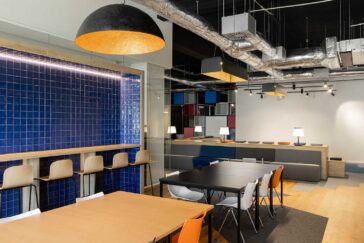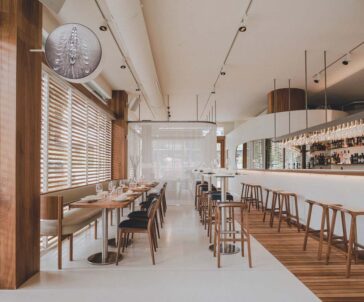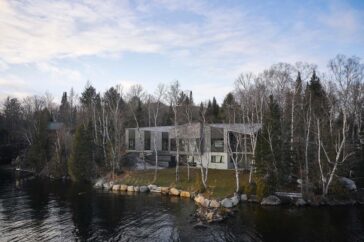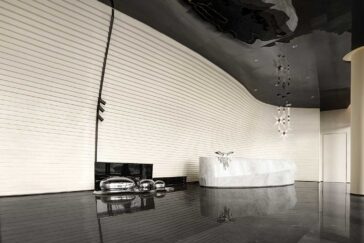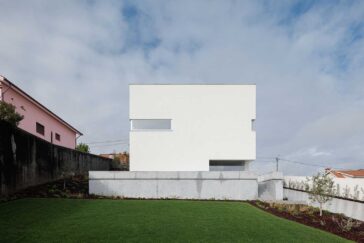Bloomsbury Mansion Apartment by LLI Design
LLI Design was tasked with completely redesigning and refurbishing a period apartment in a grand mansion building in Bloomsbury, London. Located in the historic center of the West End and close to the theatres of Covent Garden, this two-bedroom apartment had not been refurbished in many years and served as a blank canvas for the […] More


