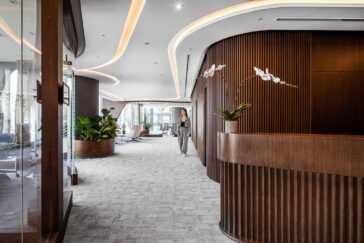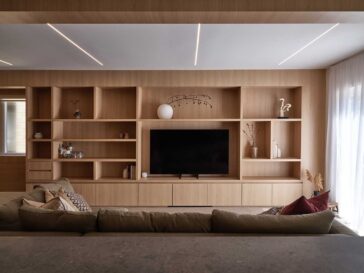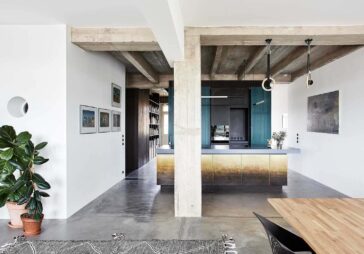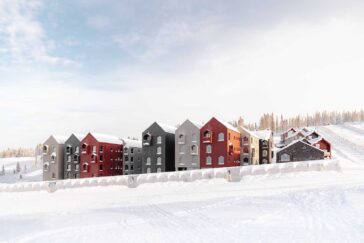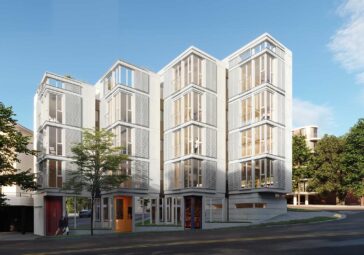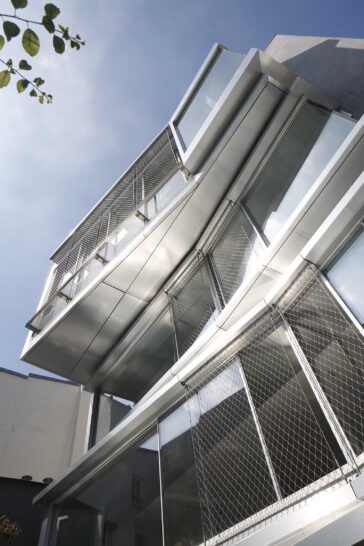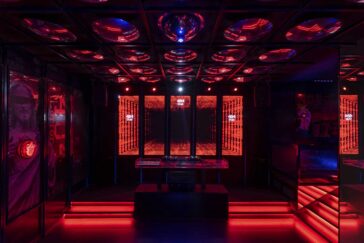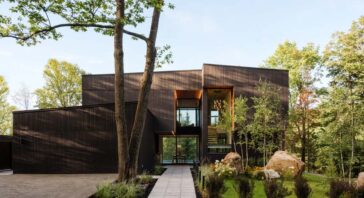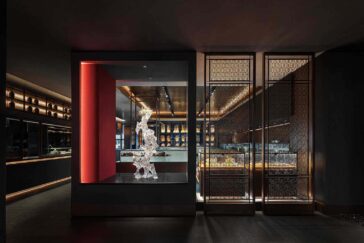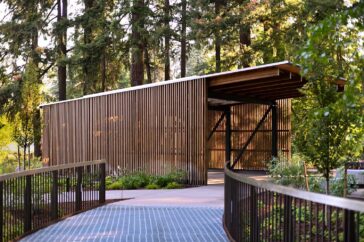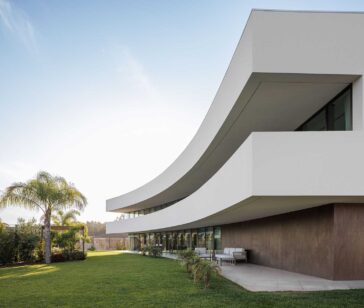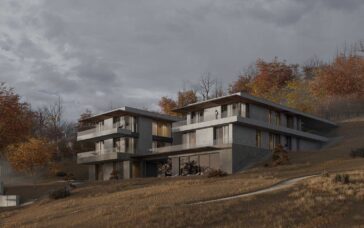ZIKZAK Architects design Office in Dubai for an international IT company
ZIKZAK Architects designed this innovative office space for a tech company that was inspired by the exterior of the business center where it is located – Opus by Ominyat is a world-famous Dubai building. The luxurious office has already been built, and employees are being relocated. “We set out to convey the context of the building’s exterior, […] More


