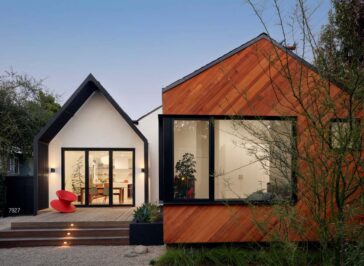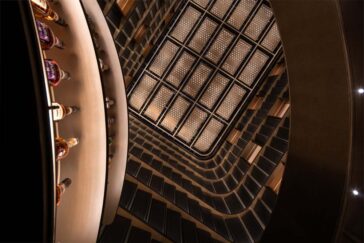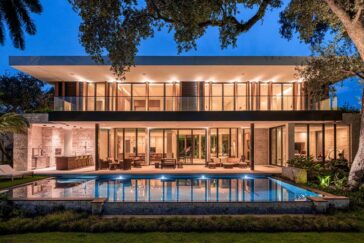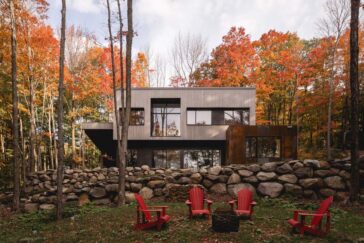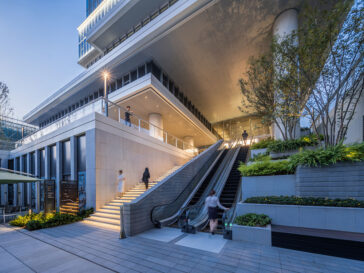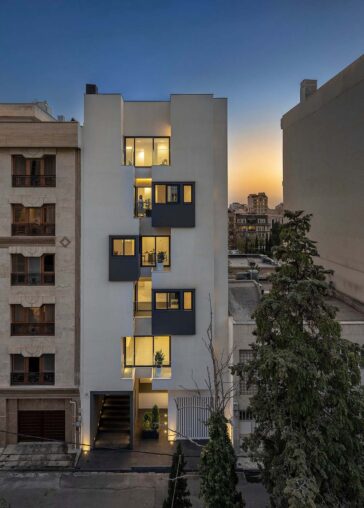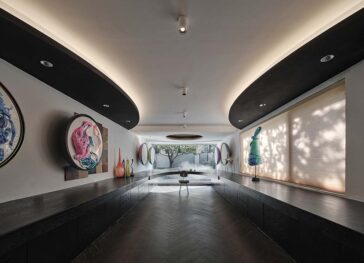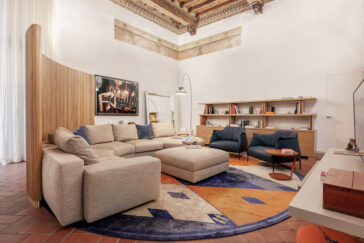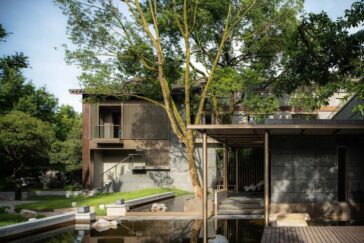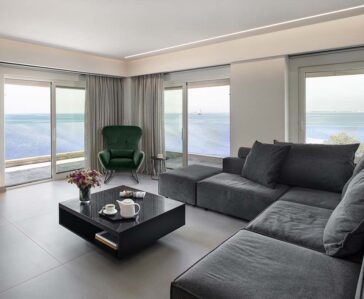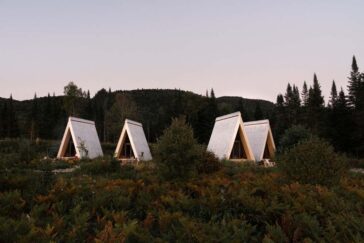Take a Tour of South Pasadena House designed by Medium Plenty
Boutique architecture and interior design firm Medium Plenty has completely renovated the interiors of this stunning 90-year-old house in South Pasadena, as well as converting the existing garage into an ADU, where the client’s mother currently lives. The main residence’s design goal was to open up the single-level area by flooding it with natural light […] More


