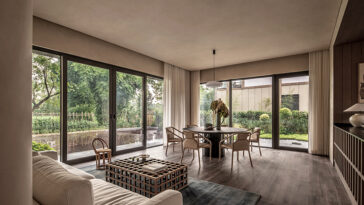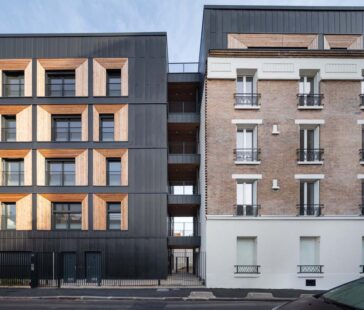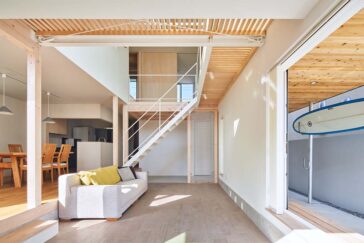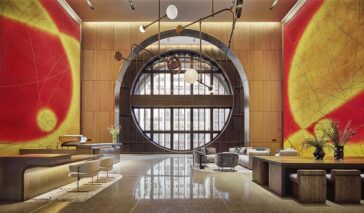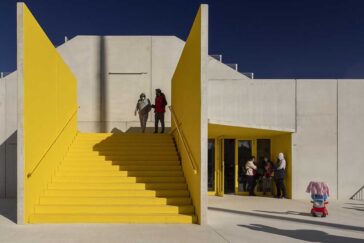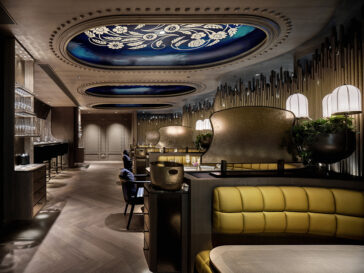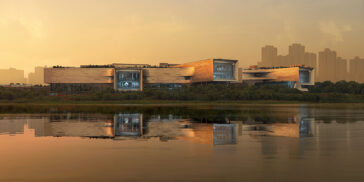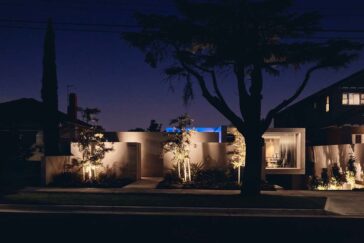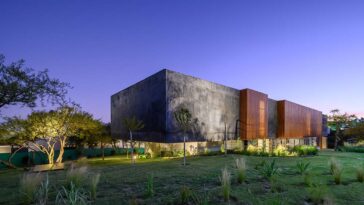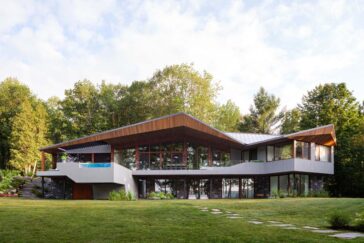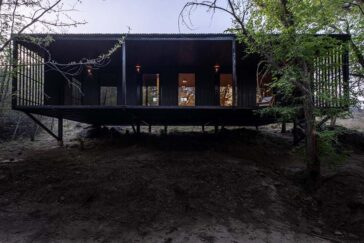ARCHISCENE Talks to More Design Office about Their Idyll Moment Farm Project
More Design office has recently completed its latest project in Chengdu, China – Greentown’s Idyll Moment Farm. For the design, the architects drew inspiration from nature – the area is landscape-like, and natural, soft, and basic building materials are used to urge guests to return to a more rustic and lyrical way of life. The design focuses […] More


