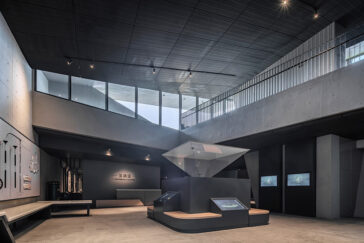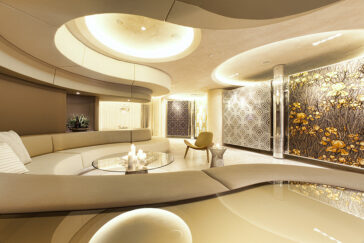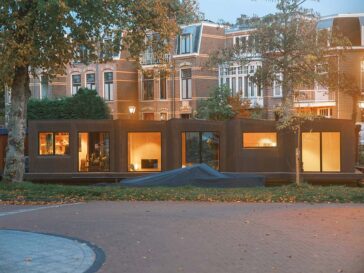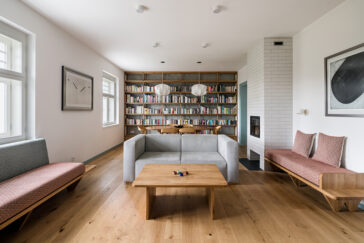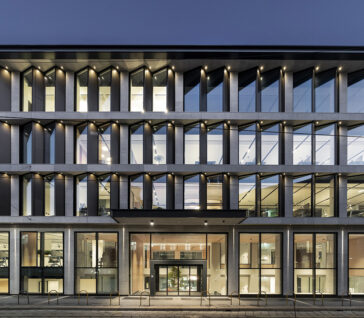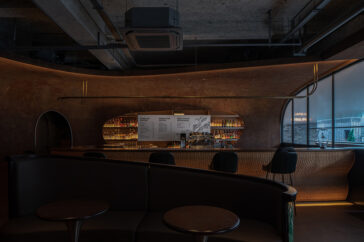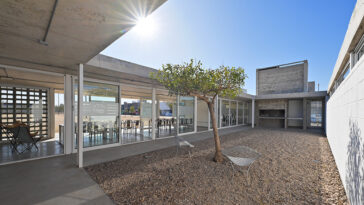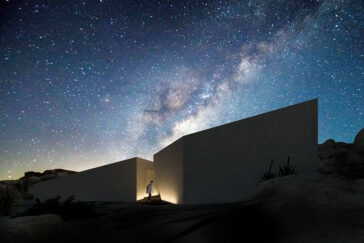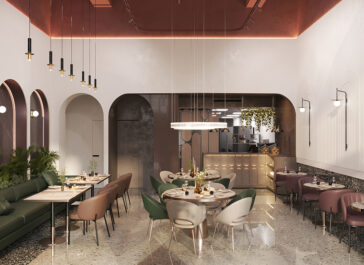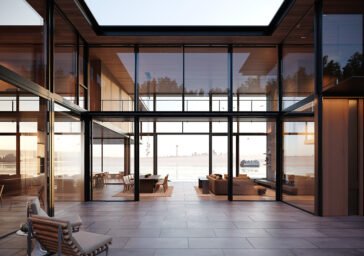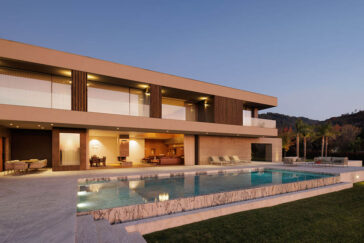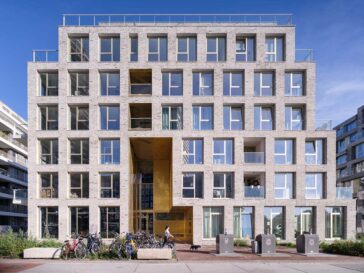Bronze Chariots Museum by Atelier Diameter
Shanghai based architectural design team Atelier Diameter has recently completed a new museum project that houses the Bronze Chariots and Horses which belonged to Qin Shi Huang, the first emperor in Chinese History, is completed in Xi’an, China. The design of the space and path fully demonstrates the connotation and value of the theme treasures, […] More


