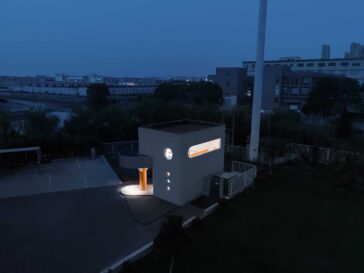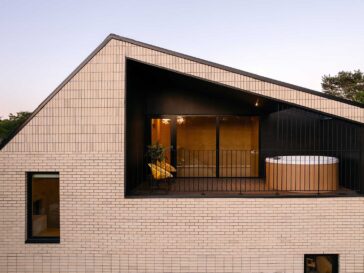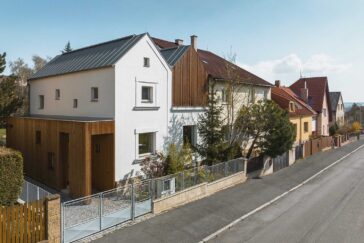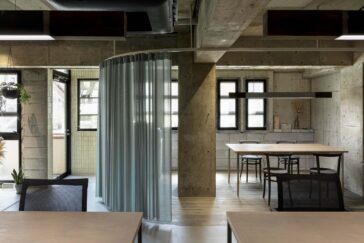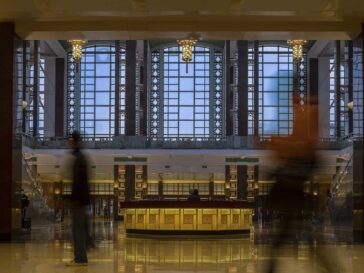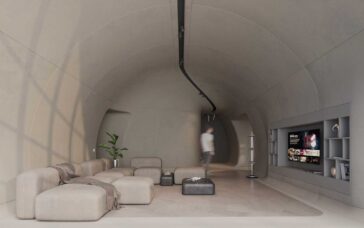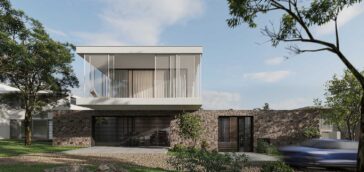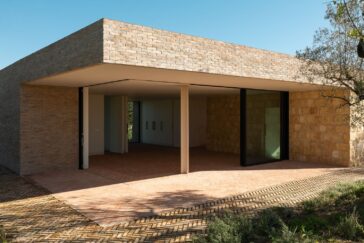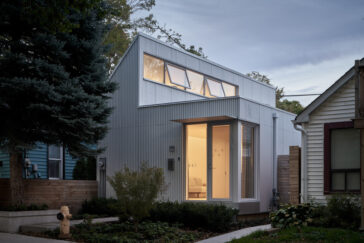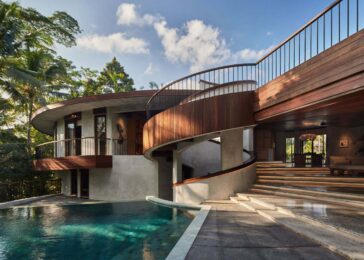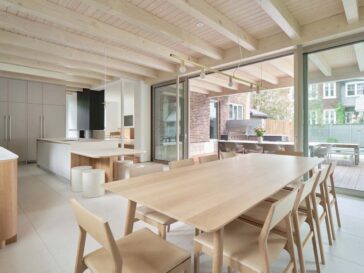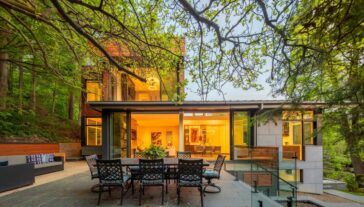Renovation of 5 X 7 by Greater Dog Architects
In a world constantly expanding and evolving, it’s refreshing to see architects recognizing the value in buildings, even when they lie abandoned in a corner. Greater Dog Architects have undertaken a transformative project that demonstrates the art of adaptive reuse. Located near the ééé building, this project involved the renovation of a small brick and […] More


