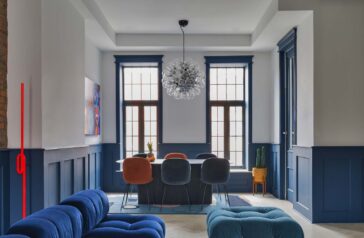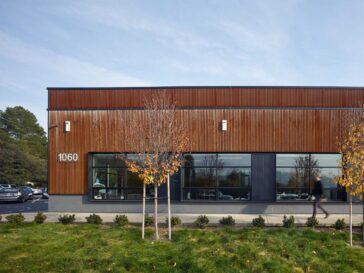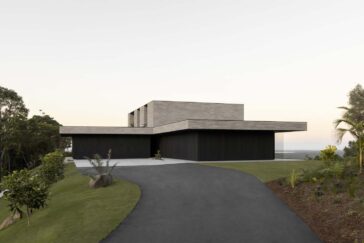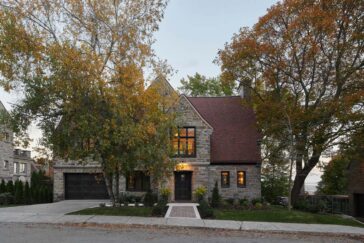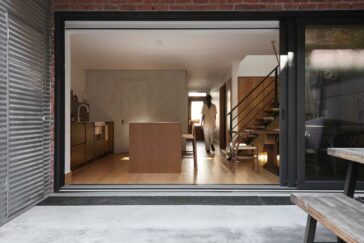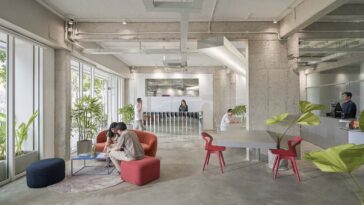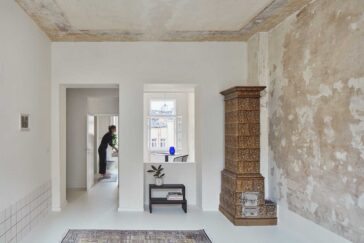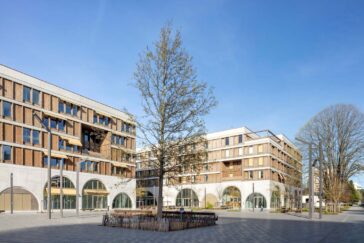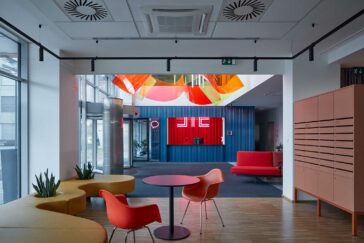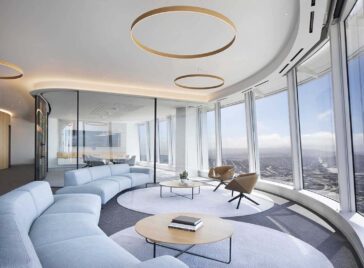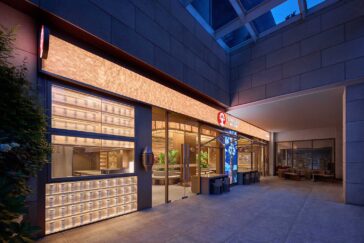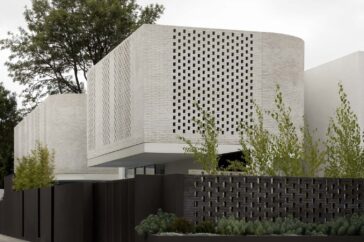Bed-Stuy Townhouse Renovation by Olbos Studio
Italian design firm Olbos Studio has unveiled the first phase of its renovation of a late 1800s Bed-Stuy townhouse, creating a vibrant and elegant living space that perfectly reflects the unique personalities of its cosmopolitan owners. The townhouse, which had fallen into disrepair due to previous hasty renovations driven by financial motives, has been transformed […] More


