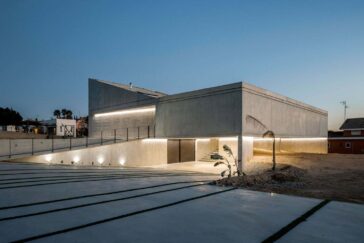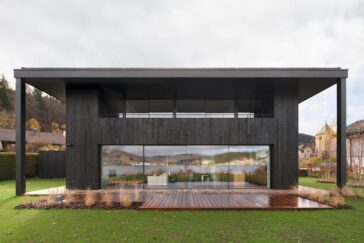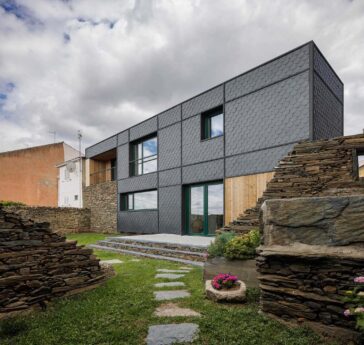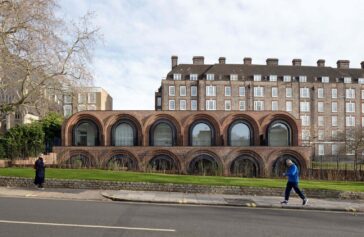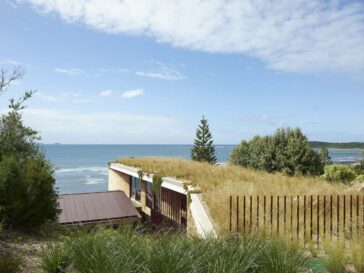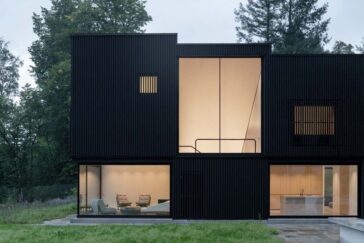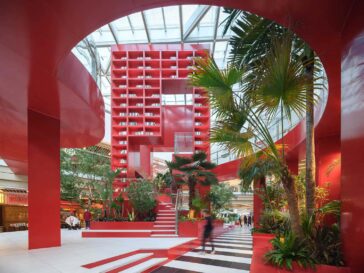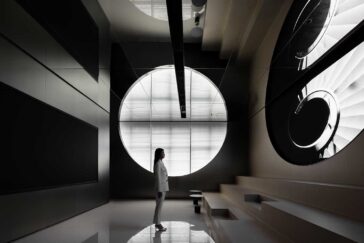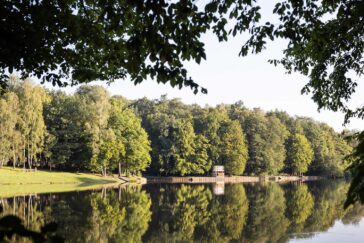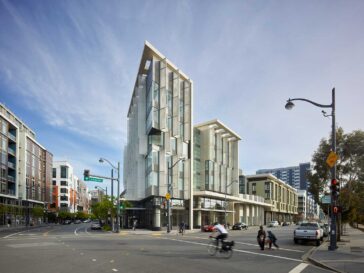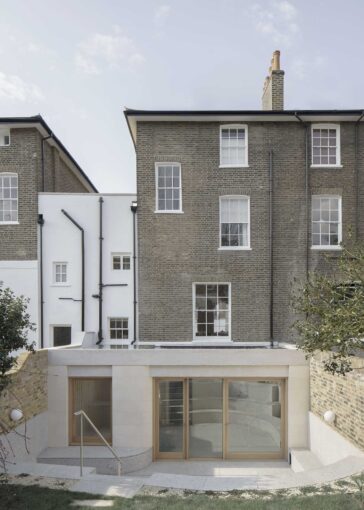La Mirateca designs House Behind a Wall
La Mirateca has recently completed work on the “House Behind a Wall” project in Elche, Spain. The project was completed based on the initial premise of offering an opaque response to its relationship with the public thoroughfare, allowing for better privacy for users and a more pleasant interior operation without having to be influenced by […] More


