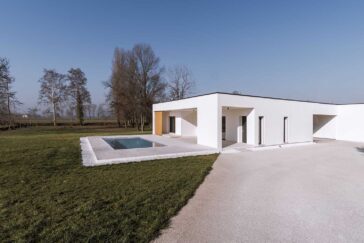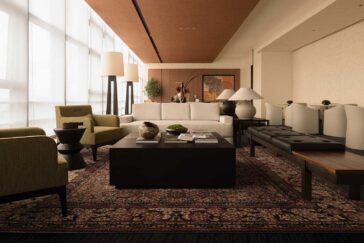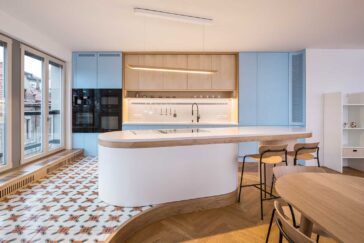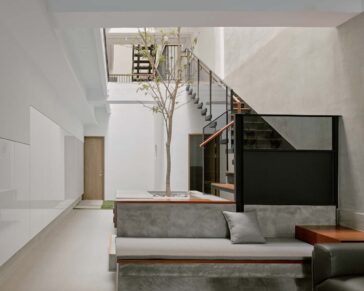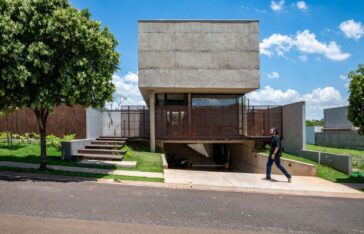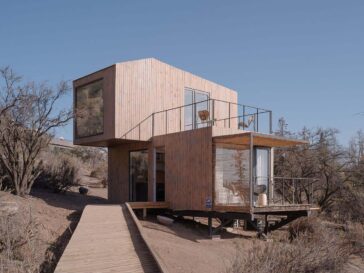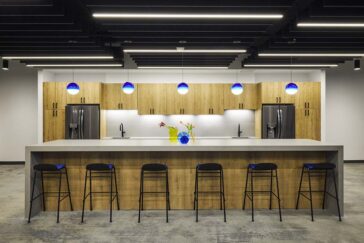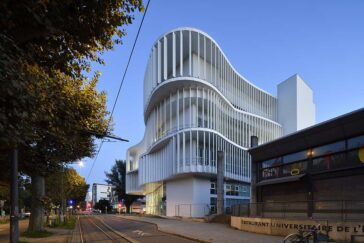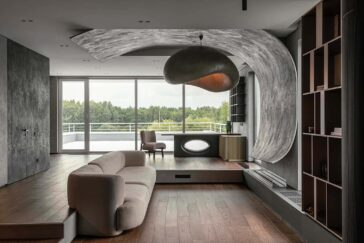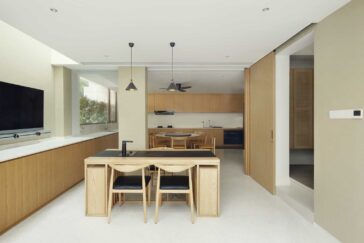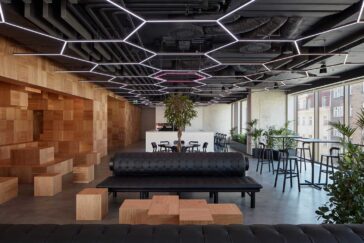Casa LOTI by ZDA | Zupelli Design Architecture
ZDA | Zupelli Design Architecture has recently completed is latest work: “CASA LOTI” the architecture project of a new villa in the province of Brescia, Italy. The design features decisive and stern lines that outline geometric volumes, specify precise ratios, and lend the project a sense of sophisticated reason. Casa Loti expresses and interprets a […] More


