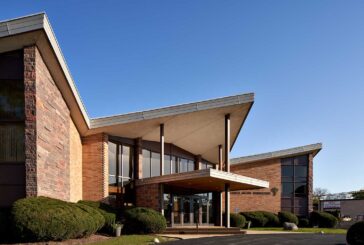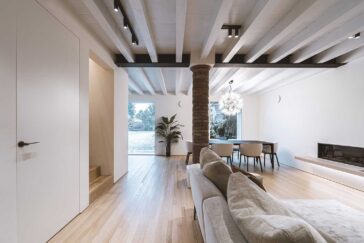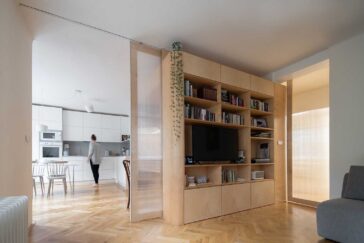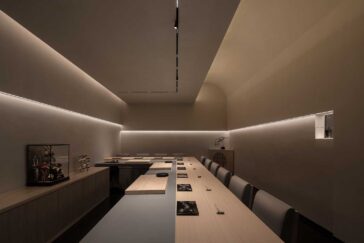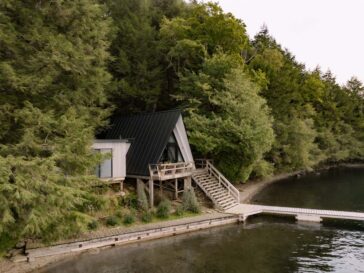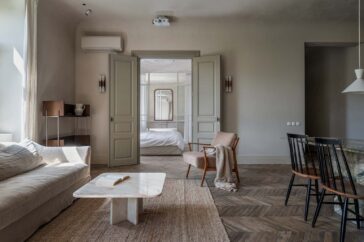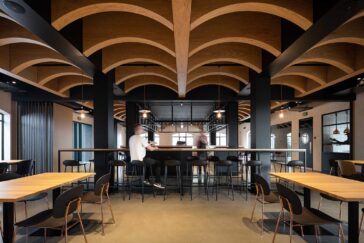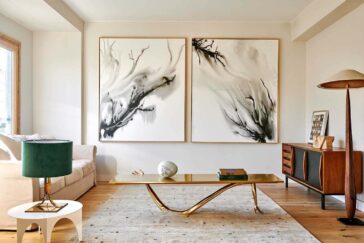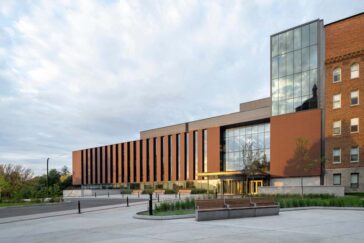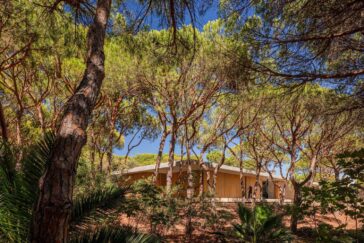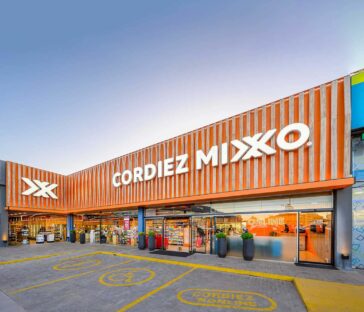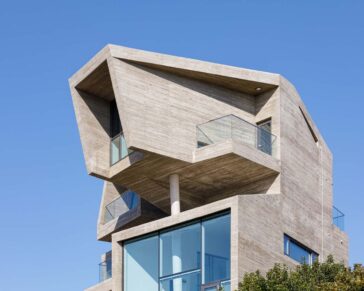Studio ST Architects Reimagine Skokie Valley Synagogue
New York based architecture firm Studio ST Architects has completed the renovation project of the Skokie Valley Synagogue, located in the Chicago area. The sanctuary, built in 1963, was transformed from a dark and formal space to an ethereal, light-filled and ADA accessible room for communal prayer. The original room was a long, dark hall […] More


