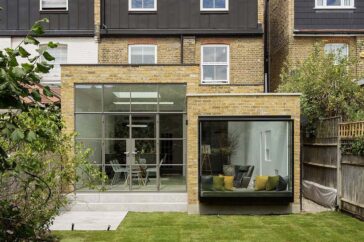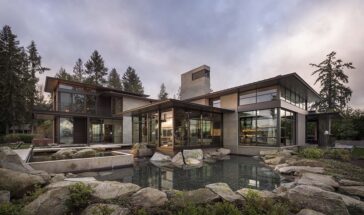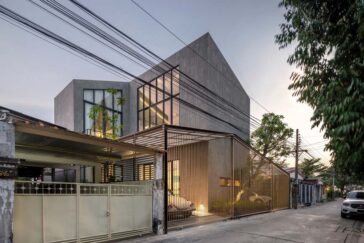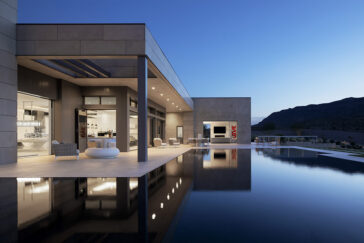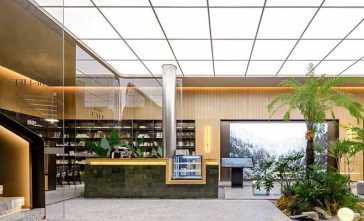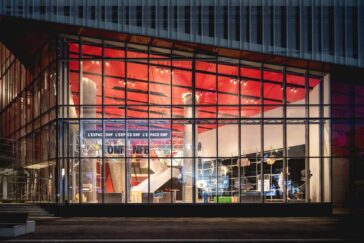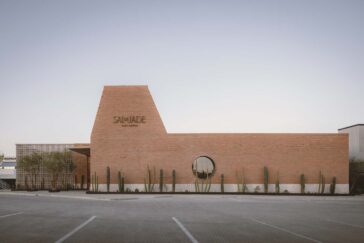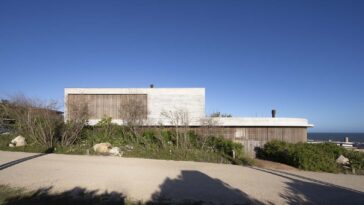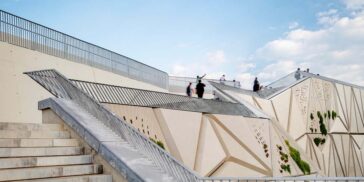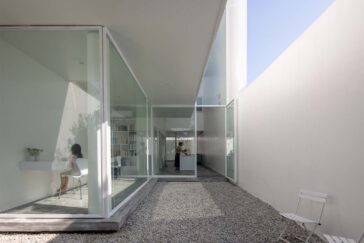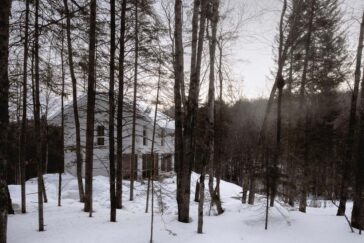Various Associates design Beach Club at The Sanya EDITION
Various Associates was commissioned by EDITION, a MARRIOTT-affiliated premium boutique hotel brand, to revamp the beach club at The Sanya EDITION, the brand’s first hotel to open in China. When Various Associates embarked on the project, their top priority was figuring out how to develop a modest, quaint, and unwinding space for socializing while blending […] More


