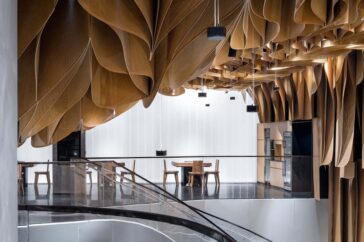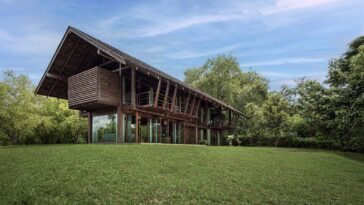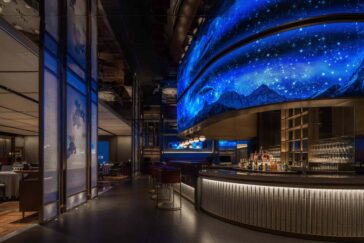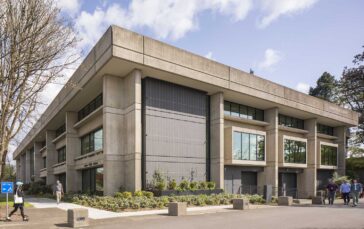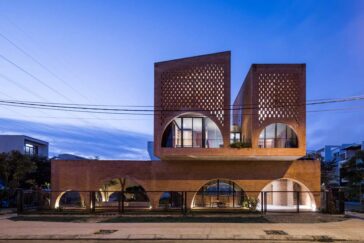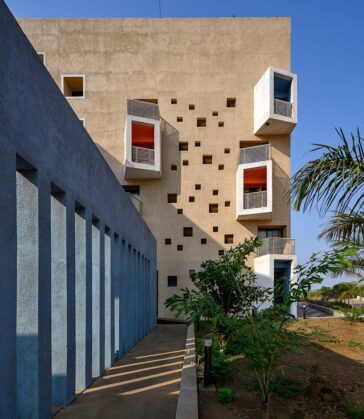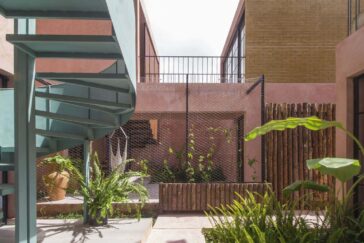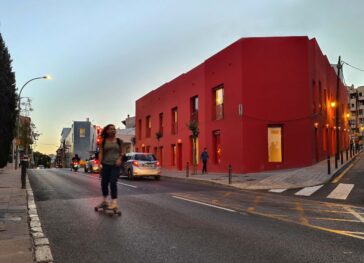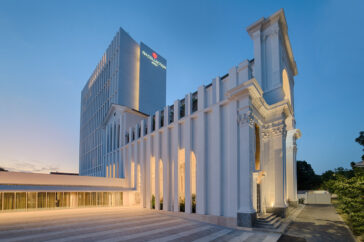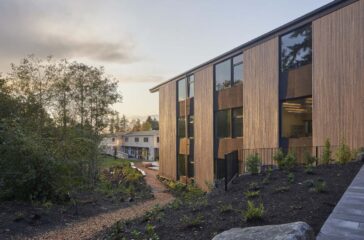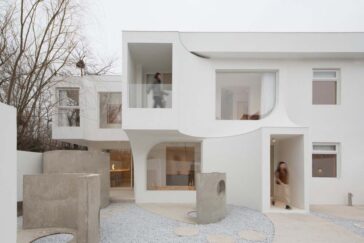Studio Link-Arc designs Banu Restaurant in Zhengzhou Shi, China
Studio Link-Arc designed the Banu Hotpot Flagship restaurant in Zhengzhou Shi, China. The project entails the replacement of the interiors and façade of a 2100sm building in Zhengzhou, China. As the Flagship restaurant for a growing and creative franchise, it was critical to the client that the project produce a visible landmark along the main […] More


