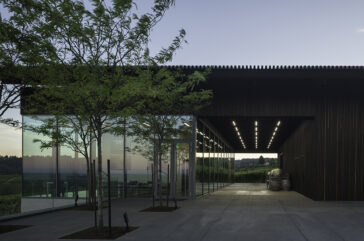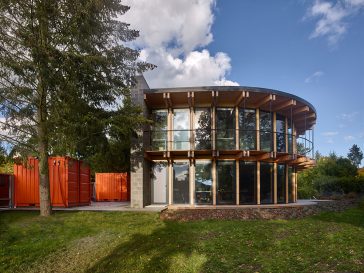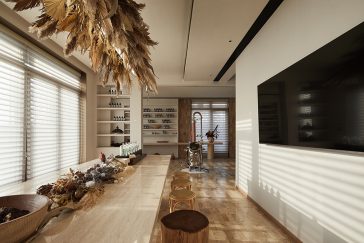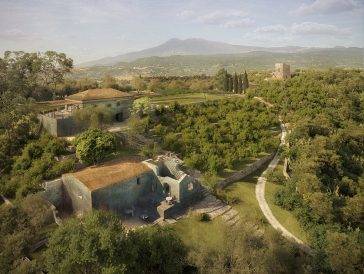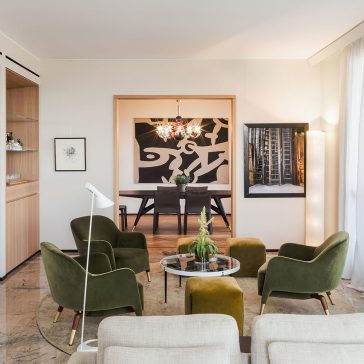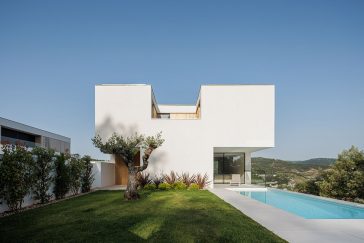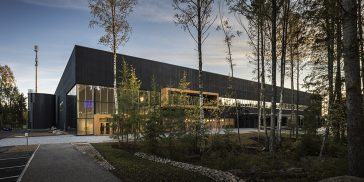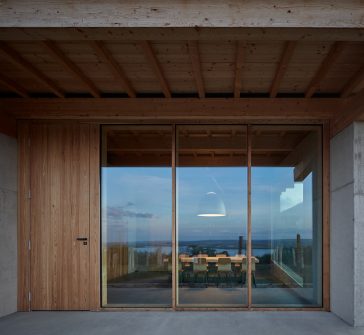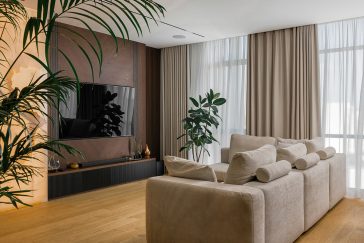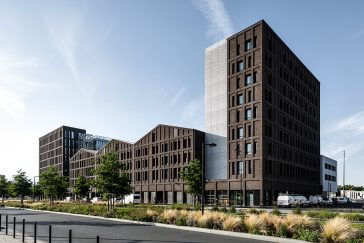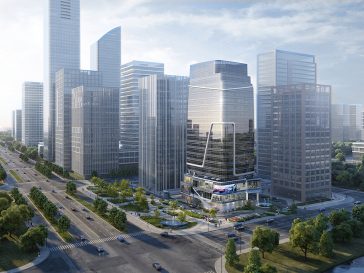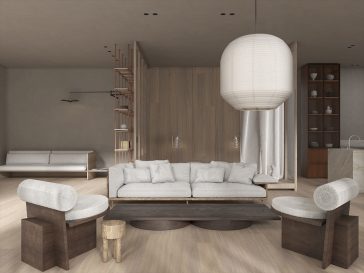Waechter Architecture designs Furioso Vineyards in Dundee, Oregon
The Portland-based firm Waechter Architecture has recently completed works on Furioso Vineyards in Dundee, Oregon. The 9,800-square-foot project, located in the heart of Oregon’s wine country, consists of the rehabilitation and expansion of an existing winery, as well as the addition of a new tasting room and additional public facilities. The original Furioso estate was […] More


