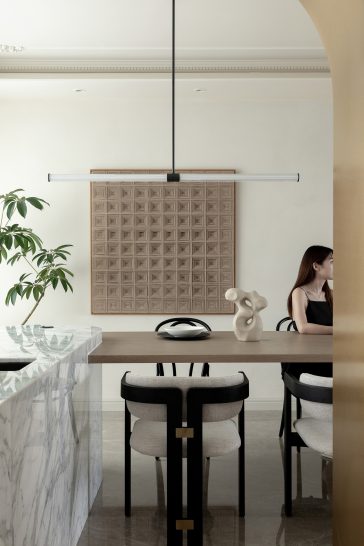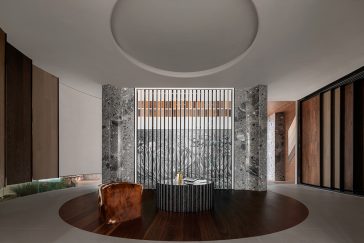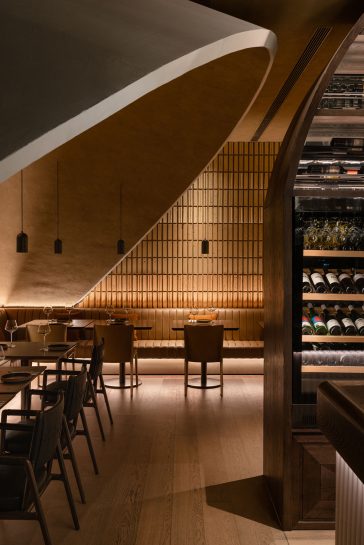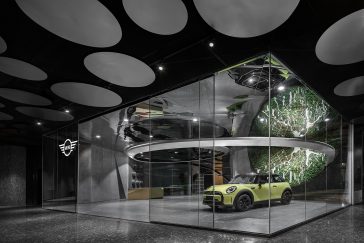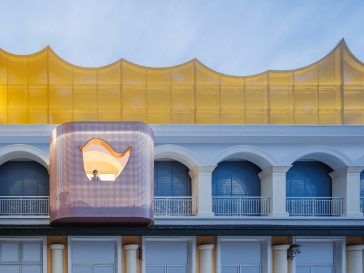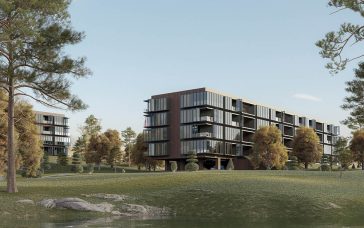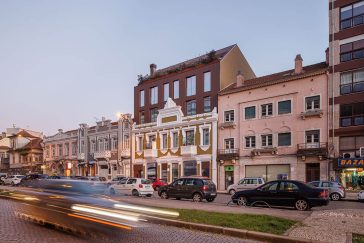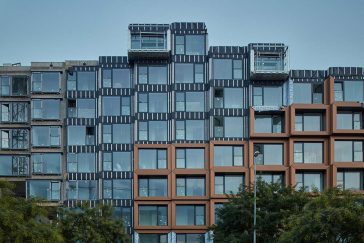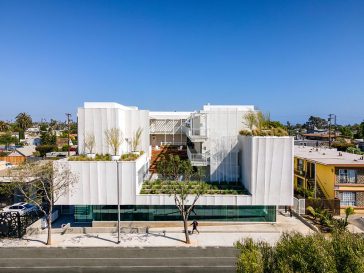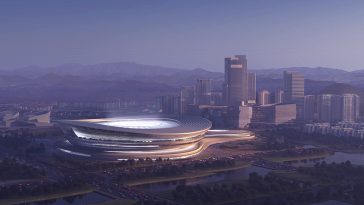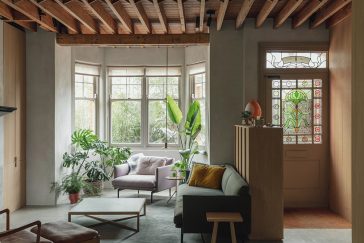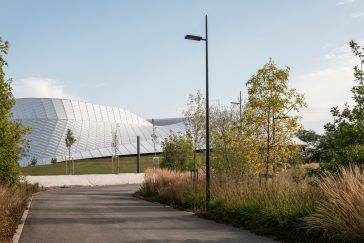Nanjing Apartment by The Deduction Invigorates True Elegance
? The Deduction architecture practice shares with us their architecture and interior design project for a spacious two bedroom apartment in Nanjing. The apartment is located in The Youth Olympic Games Area in the heart of Nanjing. The project is part of the “China Palace” , a new residential area that is surrounded by natural landscape. […] More


