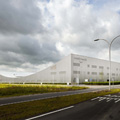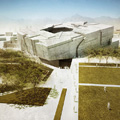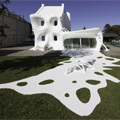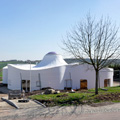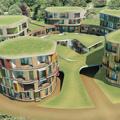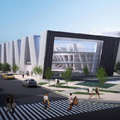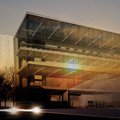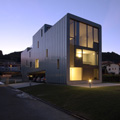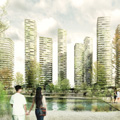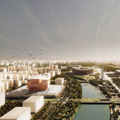Social Workplace Combiwerk by i29 Interior Architects
Project: Social Workplace Combiwerk Exterior Design: VMX Architects Interior Design: i29 Interior Architects Size: 8 500 m2 Photos Exterior: Ronald Tilleman Photos Interior: i29 Interior Architects Client: Combiwerk Delft Location: Netherlands Website: www.i29.nl Colourful gets a new definition with the interior design for Social Workplace Combiwerk by the noted i29 Interior Architects. There is a far greater explanation behind this design […] More


