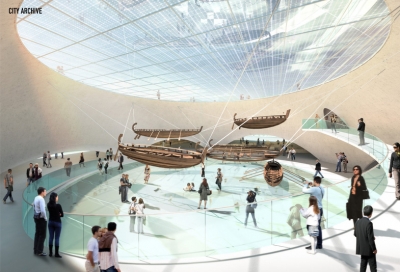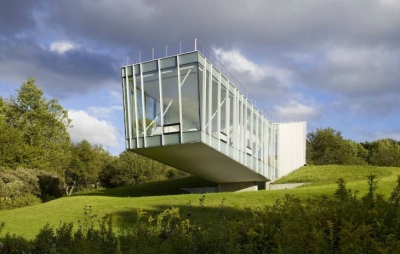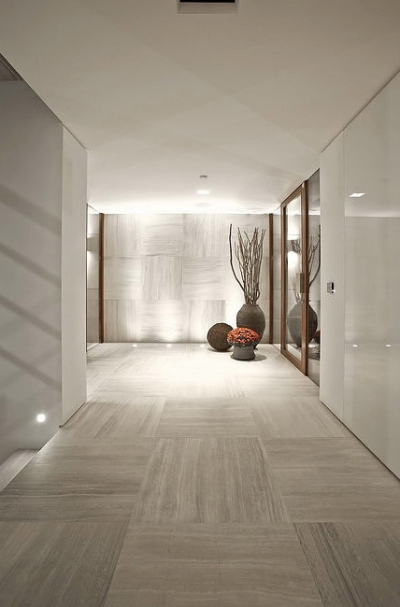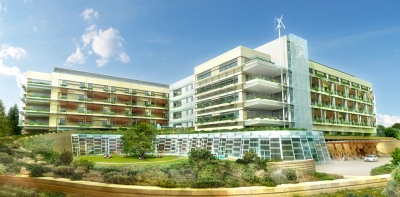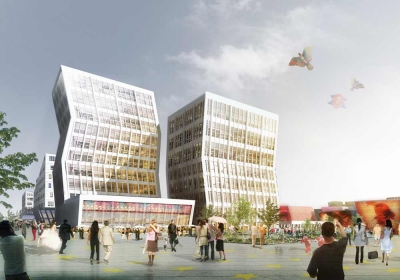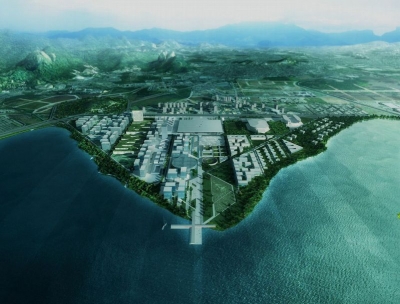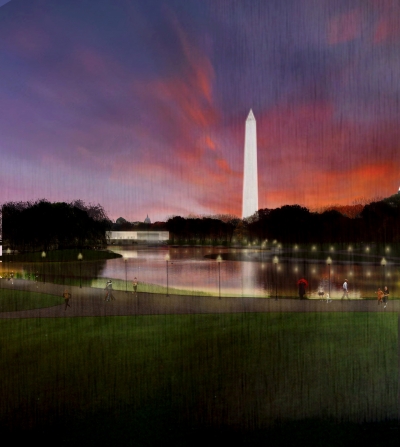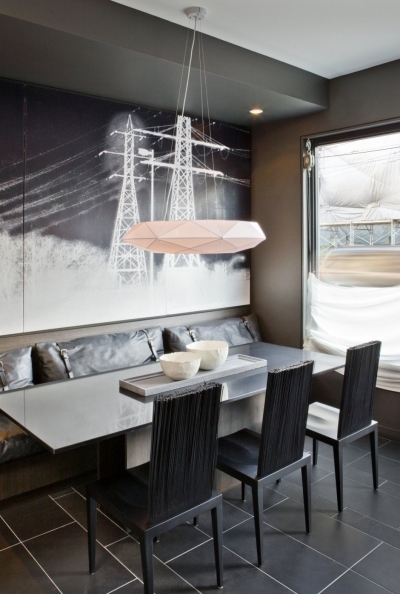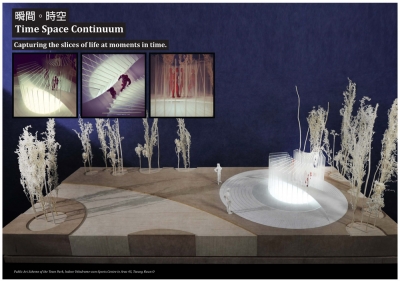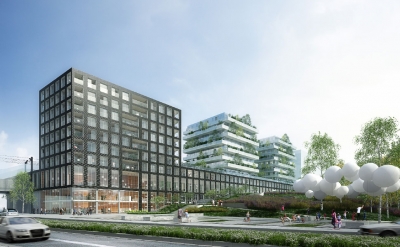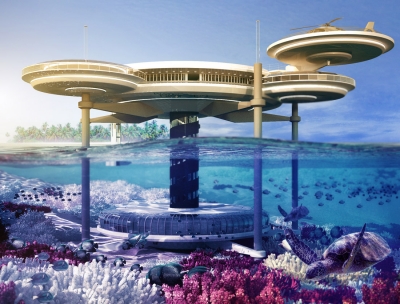Yenikap? Transfer Point and Archaeo-Park by MVRDV + ABOUTBLANK
Project: Yenikap? Transfer Point and Archaeo-Park Designed by MVRDV + ABOUTBLANK Design Team: MVRDV (Nathalie de Vries, Winy Maas, Jacob van Rijs, Fokke Moerel, Aser Ortega Gimenez, Chiara Quinzii, Daehee Suk, David Steegman, YiYi Yang, Qing Chun) ABOUTBLANK (Hasan S?tk? Gümü?soy, Erhan Vural, Gökhan Kodalak, Ozan Özdilek, Cavidan Bayraktar) Landscape Architect: Martha Schwartz & Partners (Martha Schwartz, Markus Jatsch, Katalin […] More


