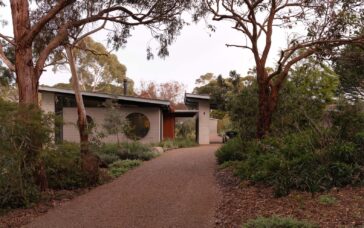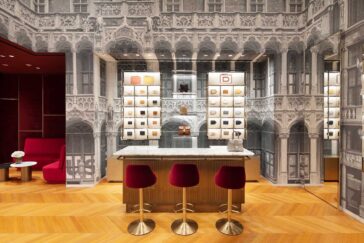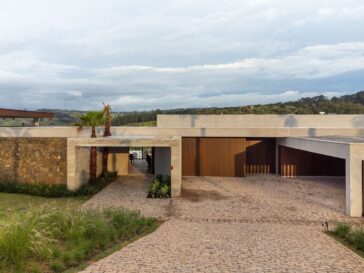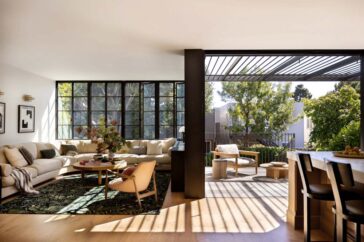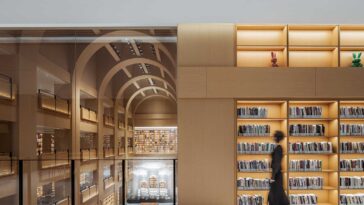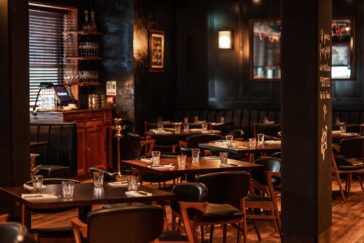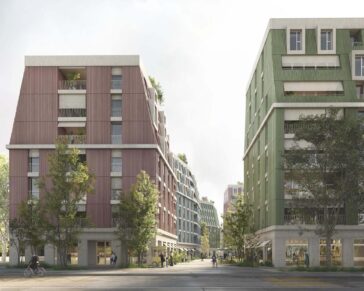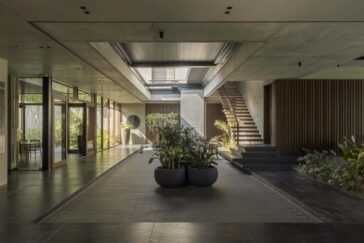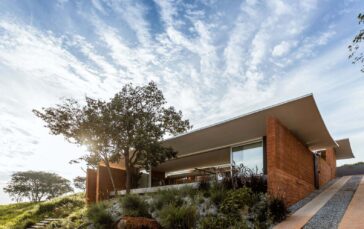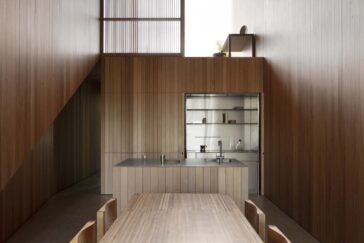Merricks House by Aktis Architects
Aktis Architects have recently completed work on this stunning private residence in Melbourne, Australia. The site was mostly flat, with a three-meter elevation change along its northern edge. The building was placed at this location. A design challenge was presented by the site’s orientation in addition to the requirement to locate the building above the flood […] More


