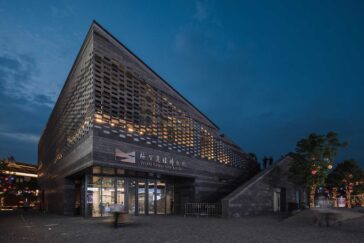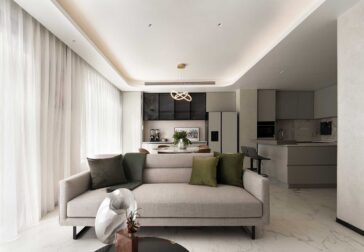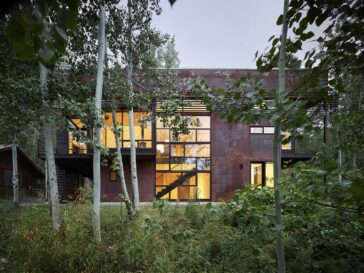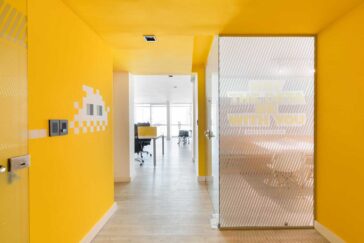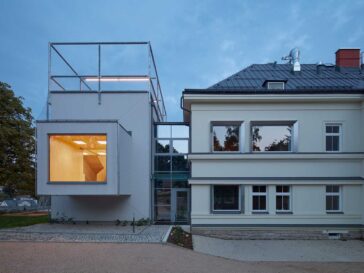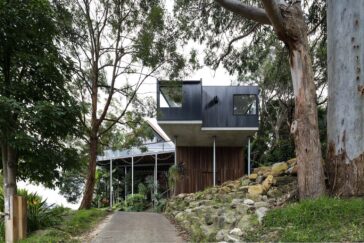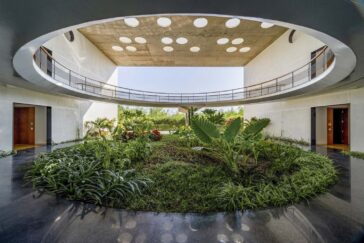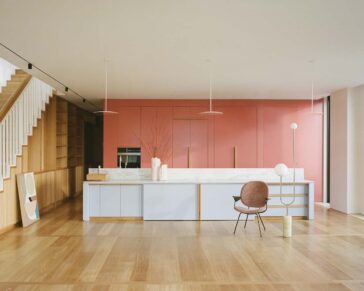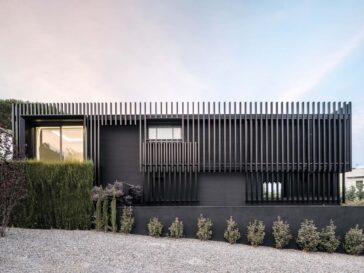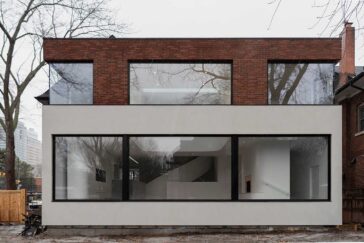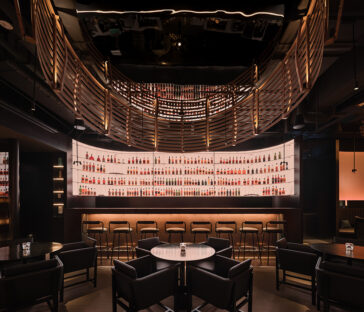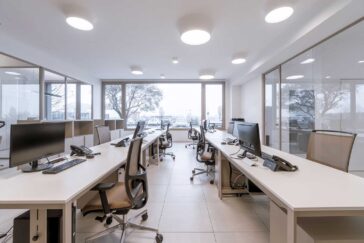Wuxi Meili Site Museum by Institute of Architectural History, CADG + Atelier Diameter
Atelier Diameter has recently completed work on a new museum in collaboration with Institute of Architectural History It’s a site museum in a archaized commercial development that houses the original archaeological site soil and potteries from ancient Southeastern China. Discover more after the jump. The Wuxi Meli Site Museum is situated in the historic town […] More


