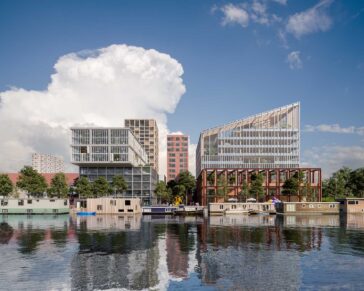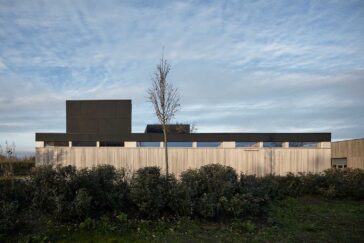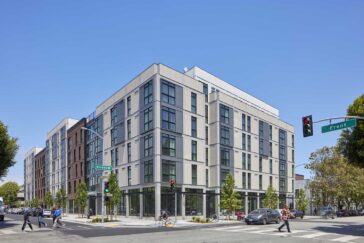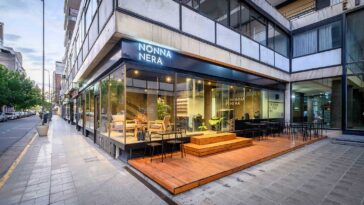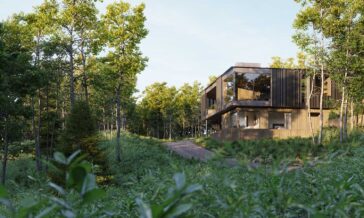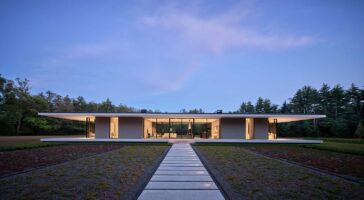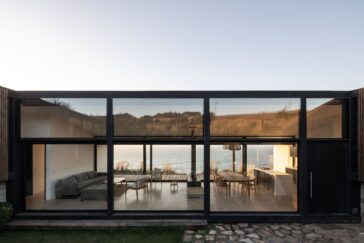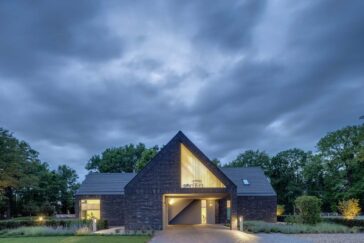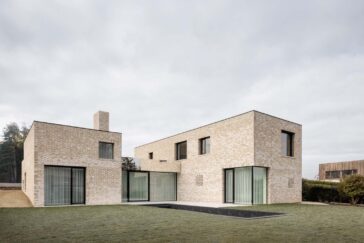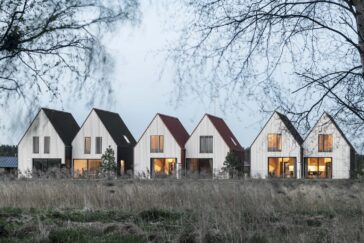Amstel Design District in Amsterdam by Mecanoo Architekten
Mecanoo Architekten designed Amsterdam’s future-proof mixed-use Amstel Design District that aims aims to have a big impact on the entire city. This plan for a living and working community consists of social housing, homes for middle-class rent, privately owned residences, communal facilities, creative office space, retail, and a design museum. The project adapts to site […] More


