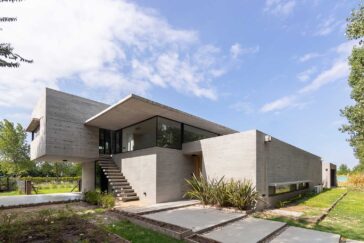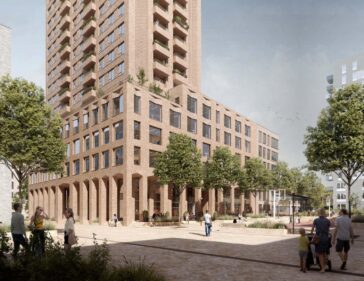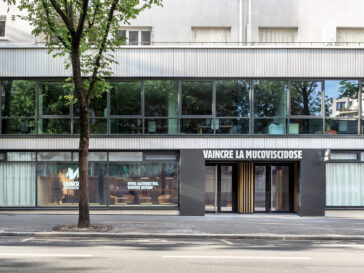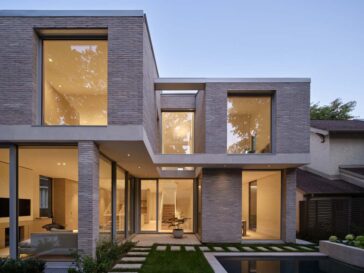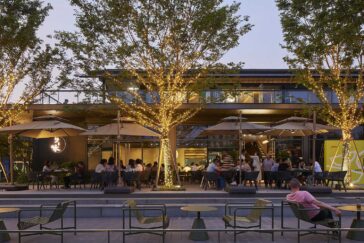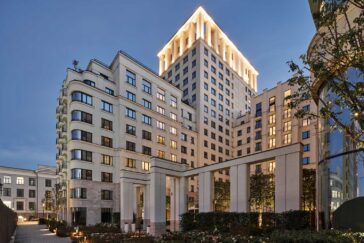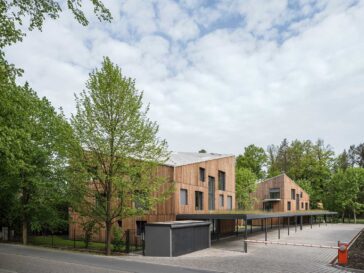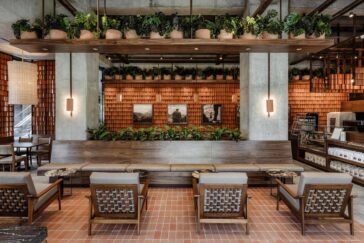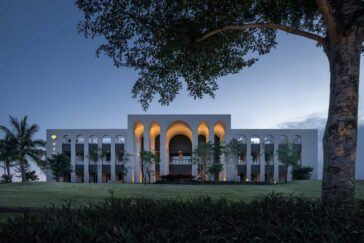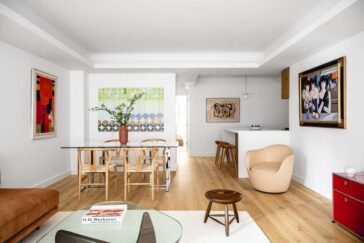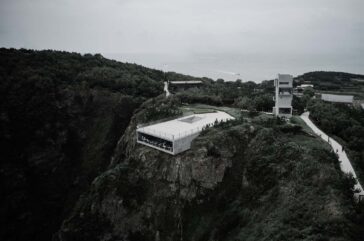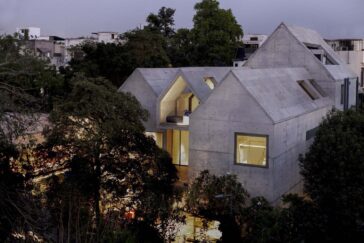CASA IL by Arq. Pablo Gagliardo
Architect Pablo Gagliardo has completed his latest residential project in Rosario, Argentina – Casa IL. Nestled within a secure gated community just a stone’s throw away from Rosario, this single-family home is captivating the architectural world with its innovative design and striking features. At first glance, Casa IL appears as an architectural marvel, a symphony […] More


