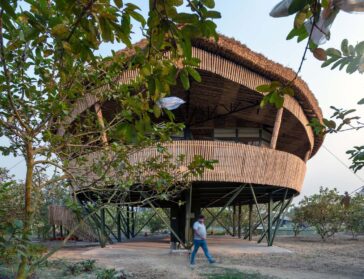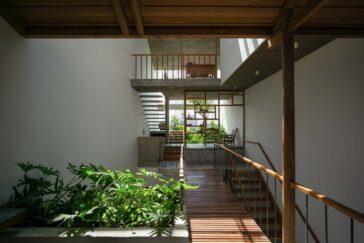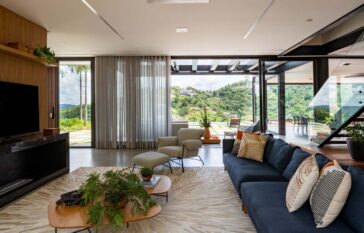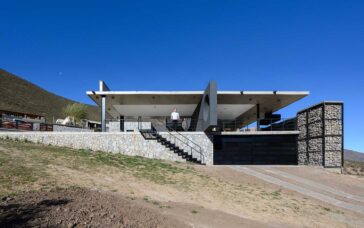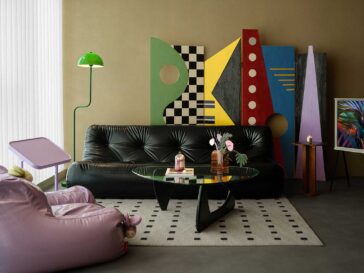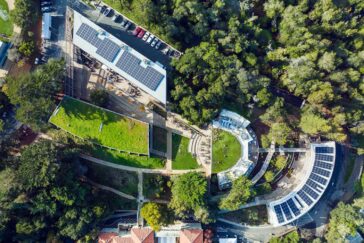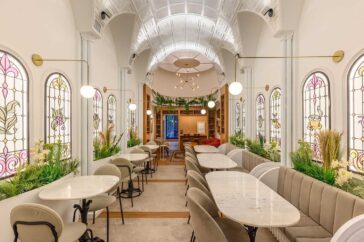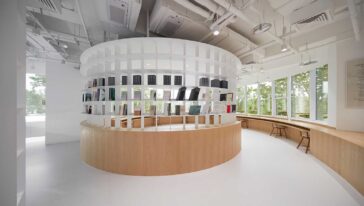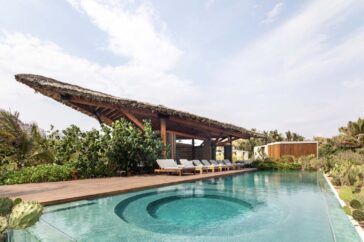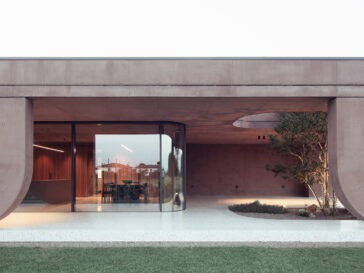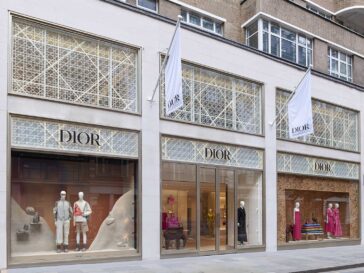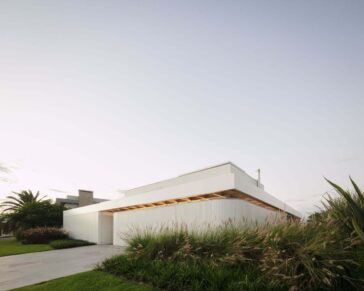Macha House by Abin Design Studio
Abin Design Studio has recently completed work on this unusual residence in Kolkata, India. Situated amidst the serene rural farmlands on the outskirts of Kolkata, the design directive for this exquisite two-bedroom weekend retreat was to craft a spatial composition that harmoniously resonates with the tranquil ambiance of its idyllic surroundings. A harmonious integration with […] More


