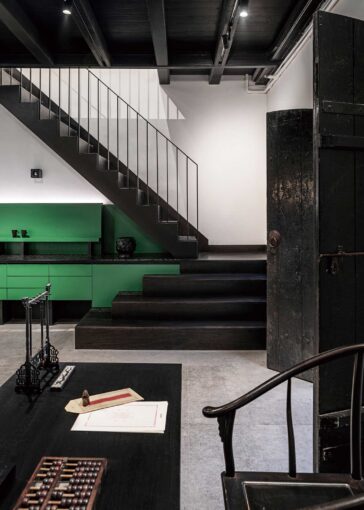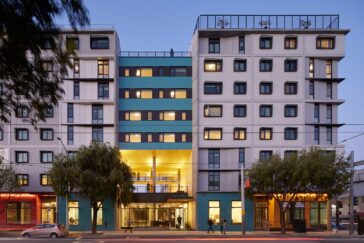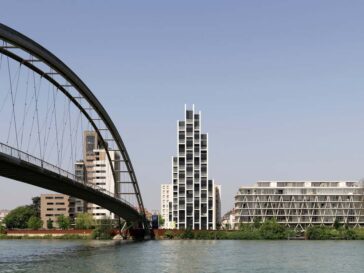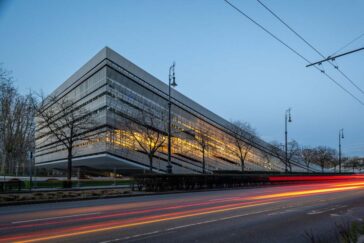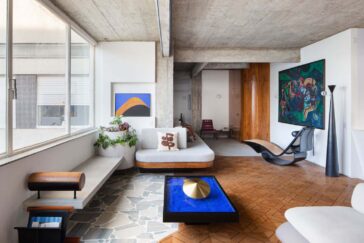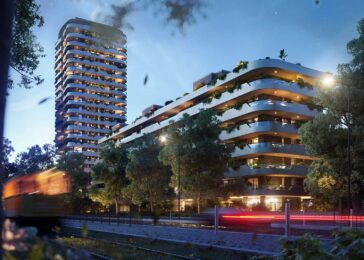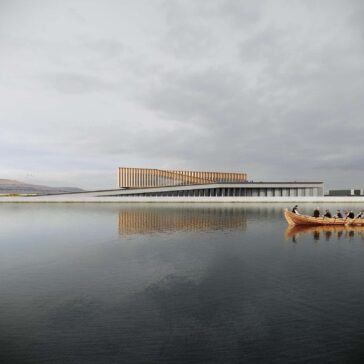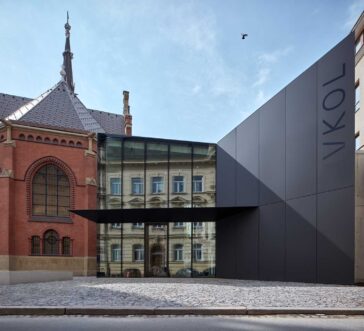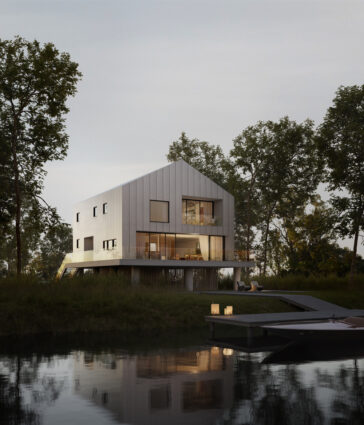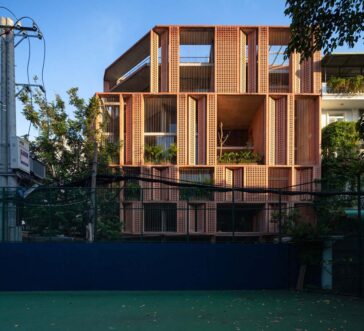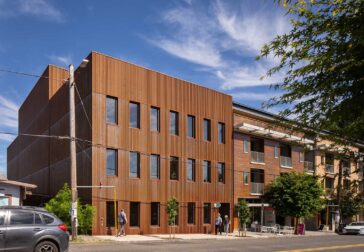Qing Dynasty Post Office Renovation by MDO
MDO‘s latest project involves the conversion of a historic Qing Dynasty Post Office located along the canal into a vibrant and multifunctional social hub for the community. The design strategy employed involves a harmonious blend of traditional restoration methods and contemporary enhancements, resulting in a spatial experience that honors the legacy of knowledge exchange while […] More


