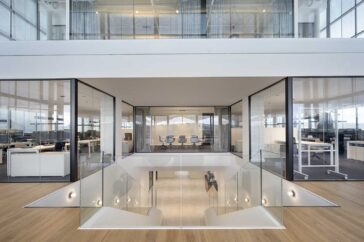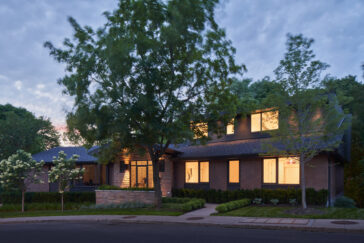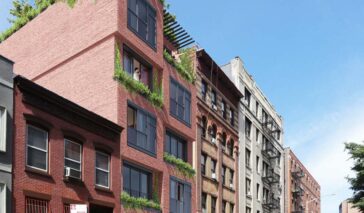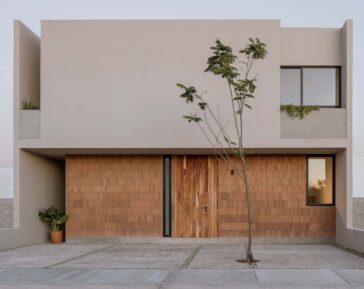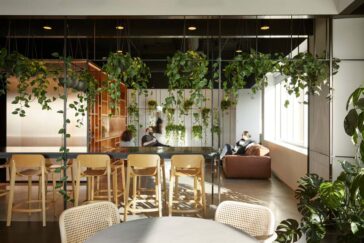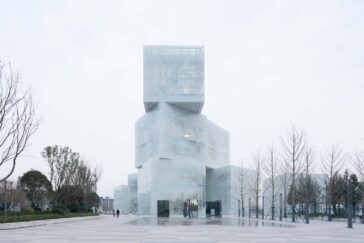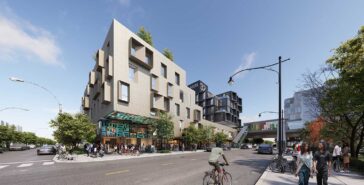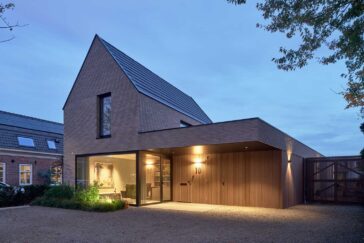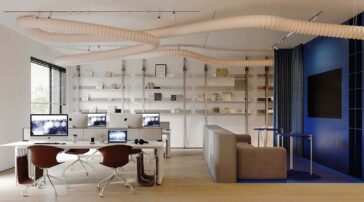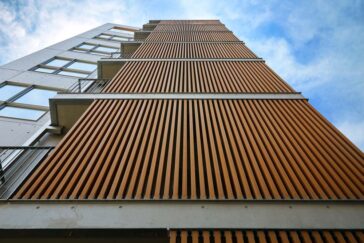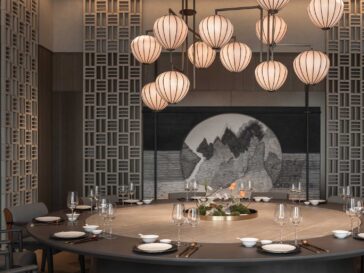Denys & Von Arend designs Oca Global Headquarters
Spanish interior design studio Denys & Von Arend has just completed the interior design project of the headquarters of Oca Global, located in Sant Cugat del Vallés (Barcelona). A family business with a global focus on industrial inspection and certification has established its headquarters in an imposing facility of more than 4000 square meters. ” The will […] More


