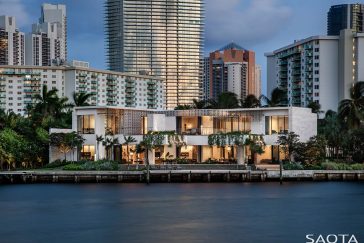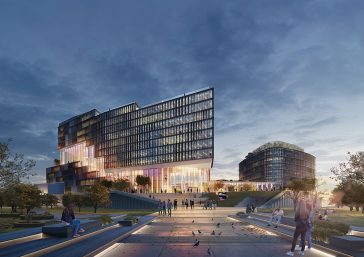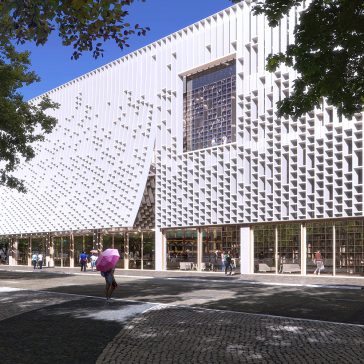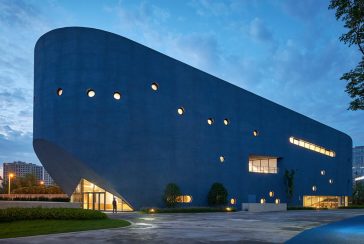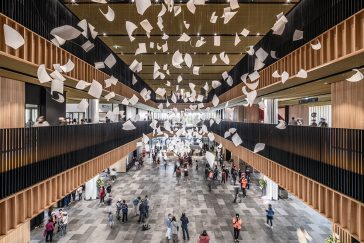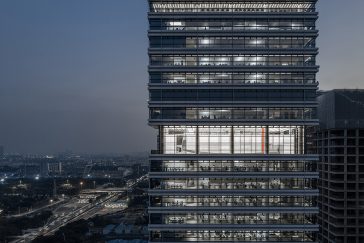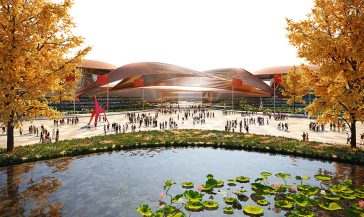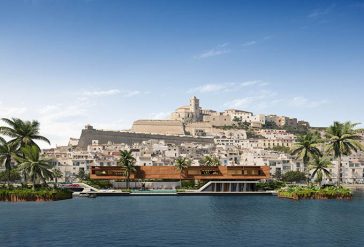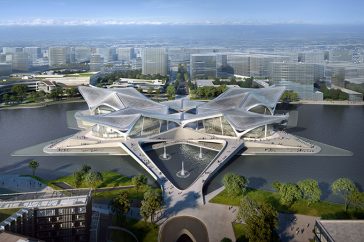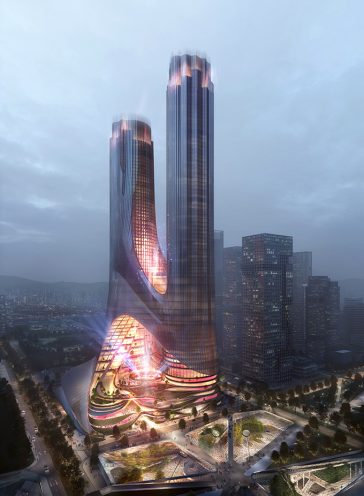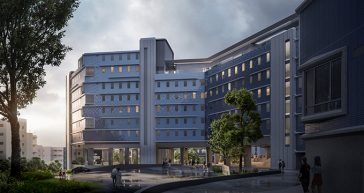Terracina by SAOTA
SAOTA recently completed this stunning four-bedroom family home in Miami, South Florida. Located on a prestigious site in Golden Beach, on a narrow strip of land on the banks of the Intracoastal Waterway, the home showcases world-class artwork by artists such as Richard Long, Olafur Eliasson and Nick Cave. Discover more after the jump. More


