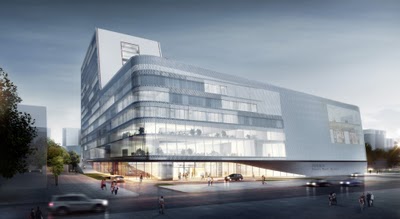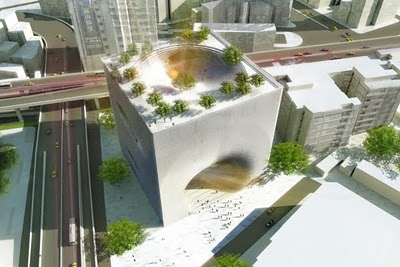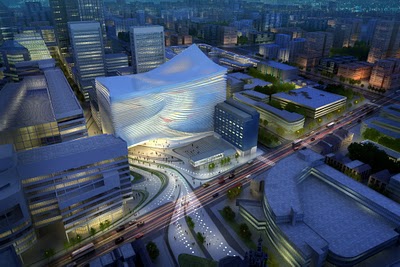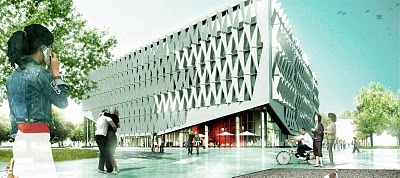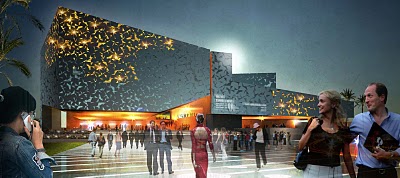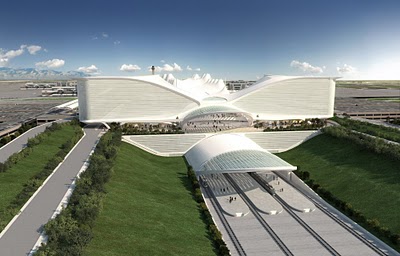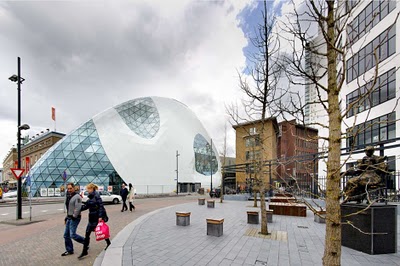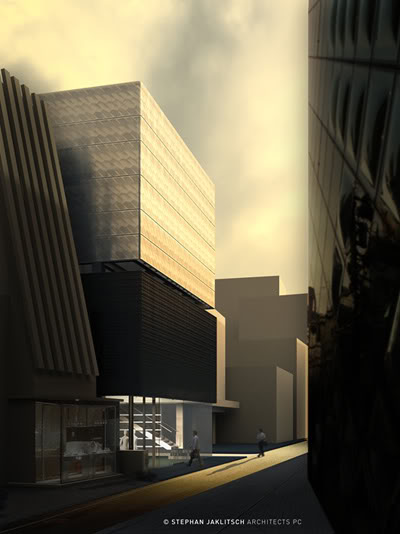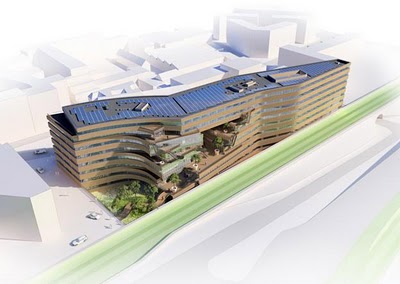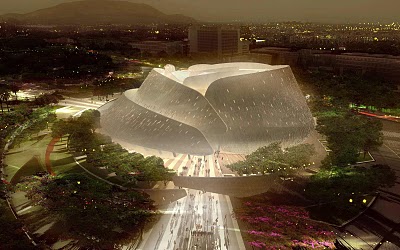South West Hotel by Henn Architects
Project: South West Hotel Designed by Henn Architects & Research Studio HENN StudioB Program: Hotel, Conference, Office, Retail Status: Competition, 2nd Prize Website: www.henn.com Competition proposal for a five star South West Hotel by Henn Architects, this multi-functional building complex integrating hotel, commerce and office in Beijing is located next to a major traffic junction […] More


