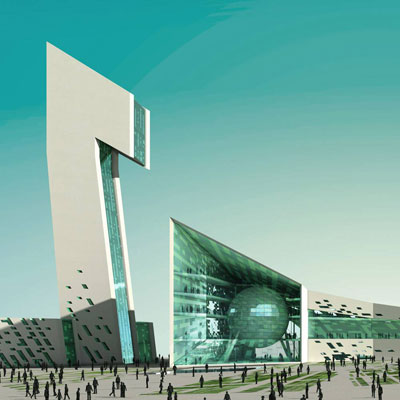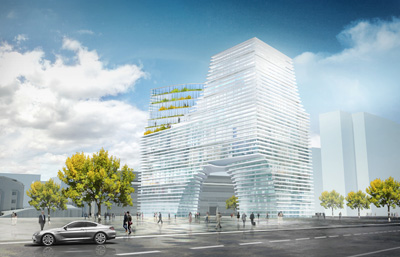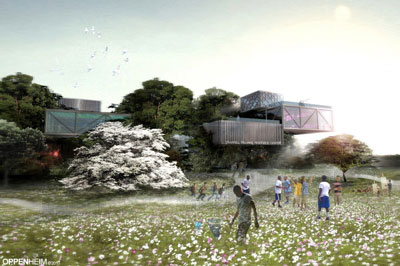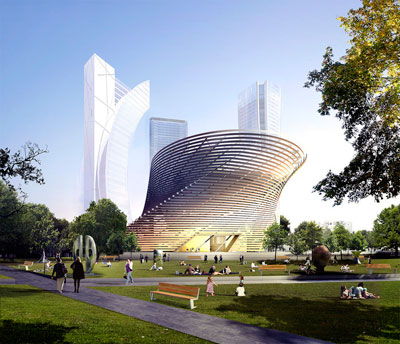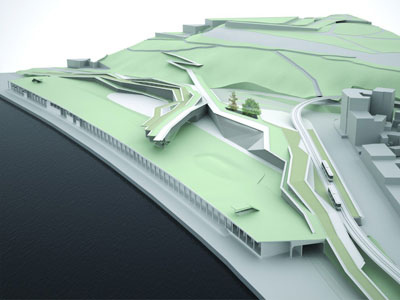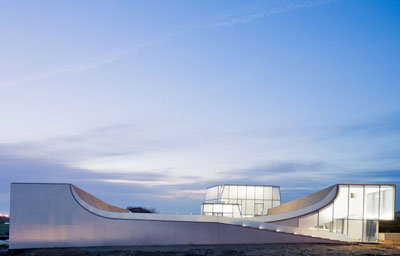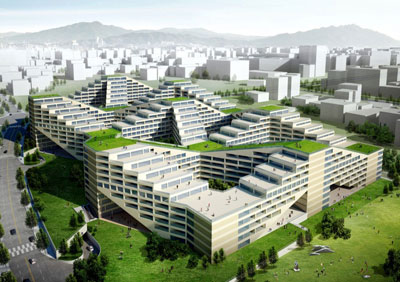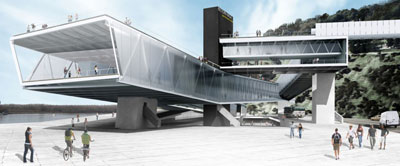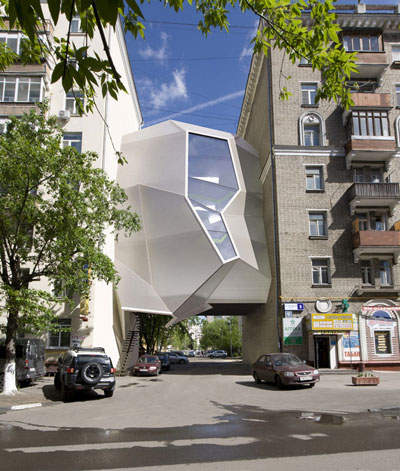Center for the Promotion of Science by Dizarh
Project: Center for the Promotion of Science Location: Belgrade, Serbia Designed by Dizarh Website: www.dizarh.com While we should know today the winner of Branding Competition for Belgrade's Center for the Promotion of Science the project winner has been announced a while ago, but here is another of the impressive entries for the design submitted to the competition […] More


