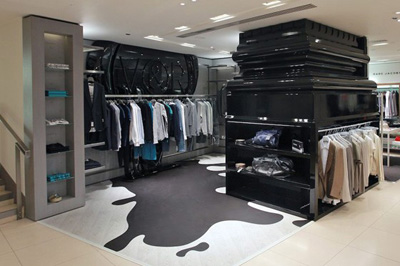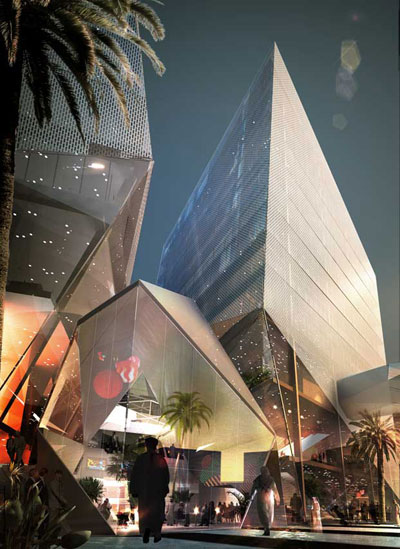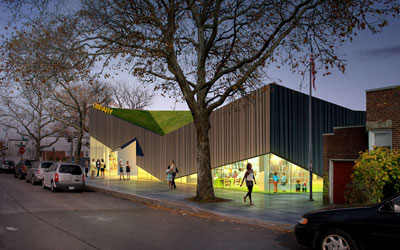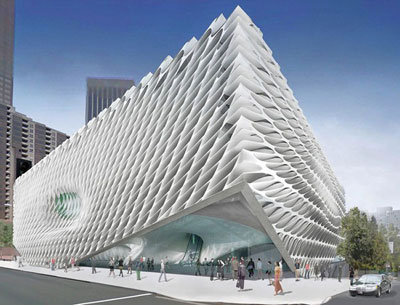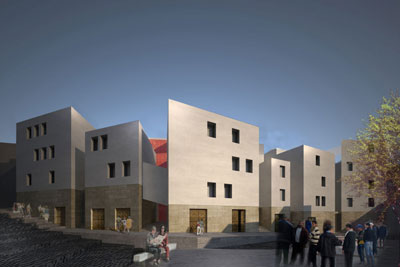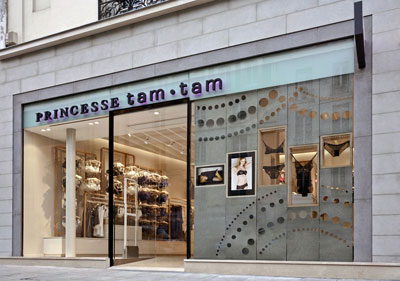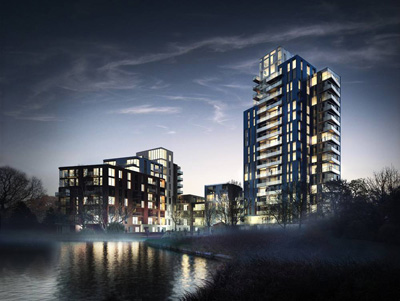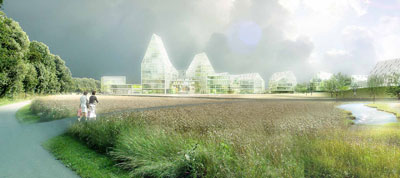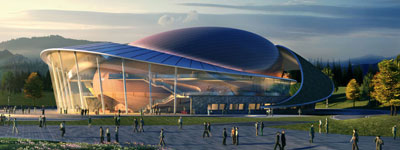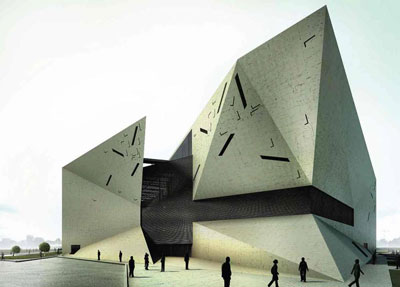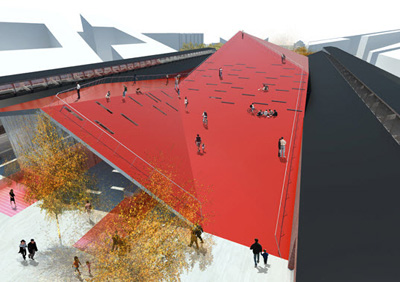Viktor & Rolf Men’s Store by OMA
Project : Viktor & Rolf Men's Store Designed by OMA Location: London, United Kingdom Website: www.oma.eu OMA designs the first Viktor & Rolf's generic men's store at Harvey Nichols in London, the design will serve as blueprint for the upcoming generic V&R stores around the globe. The familiar branding is incorporated in the interior with […] More


