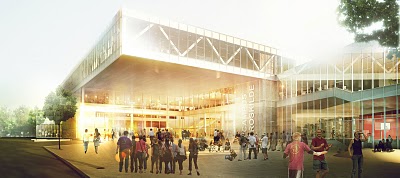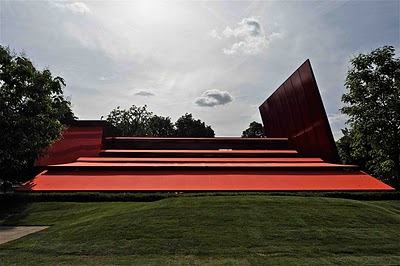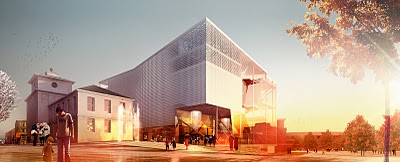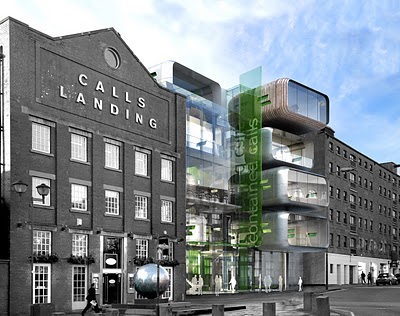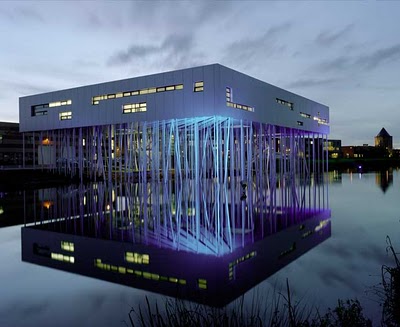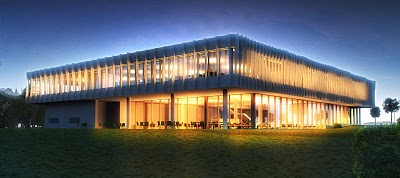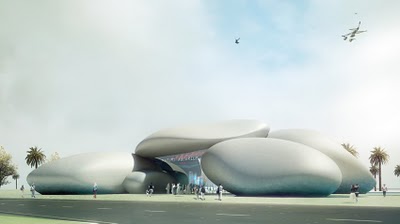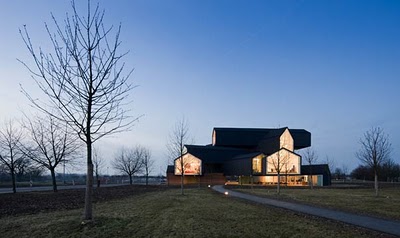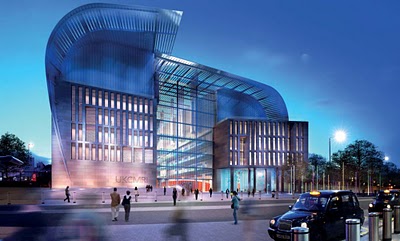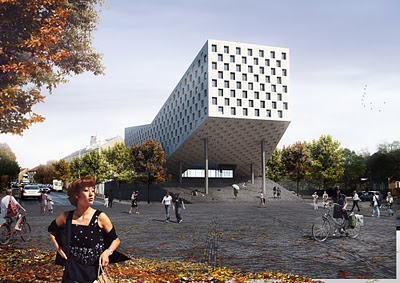Campus Roskilde by Henning Larsen Architects
Project: Campus Roskilde Designed by Henning Larsen Architects Location: Campus Roskilde, Denmark Photo: Peter Krogtoft |HLA Visuals| Website: www.henninglarsen.com ”Many minds – one pulse”. This is one of the key concepts of the project proposal for Campus Roskilde, selected by an unanimous jury at a press conference on 8 July. Behind the winning proposal is […] More


