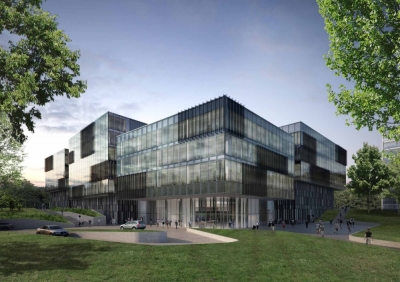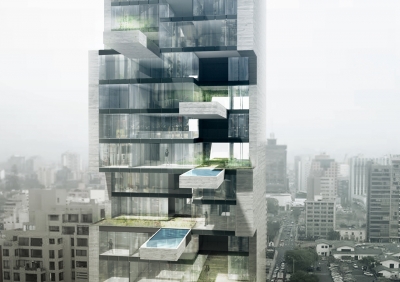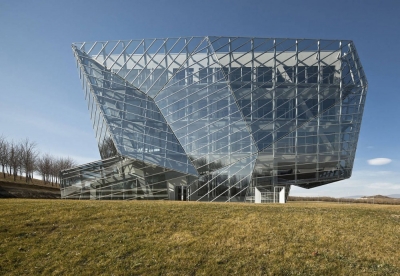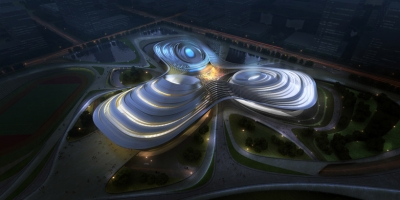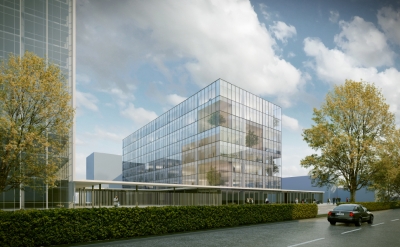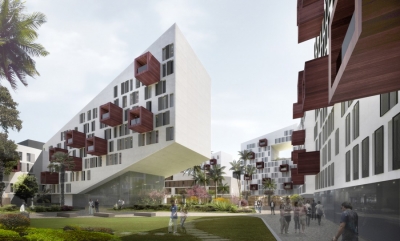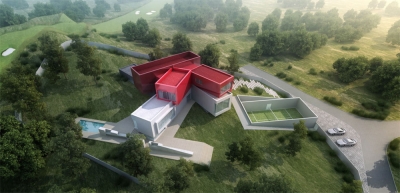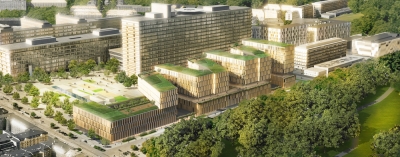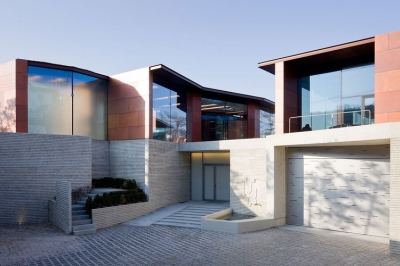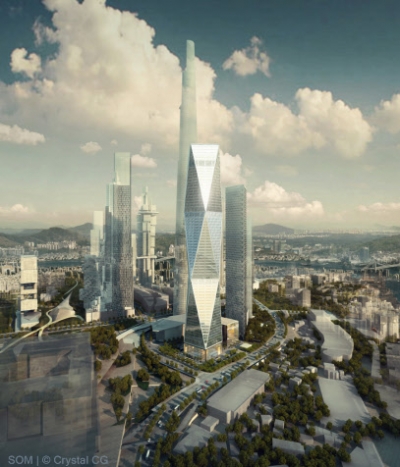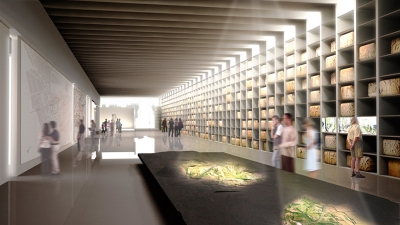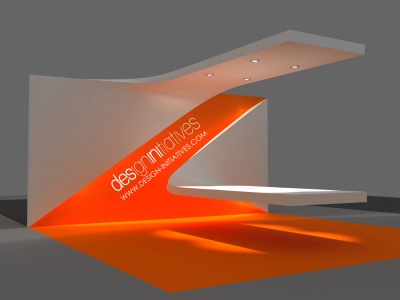U27 Office Building by Park Associati
Project: U27 Office Building Designed by Park Associati Design Team: Filippo Pagliani, Michele Rossi, Marco Siciliano (project leader), Marinella Ferrari, Stefano Lanotte, Marco Panzeri, Davide Pojaga, Alessandro Rossi, Elisa Taddei, Paolo Uboldi, Fabio Calciati (renderings) General Planning Team: Giovanni Bonini (RL, DL), Paolo Varenna (project leader), Loris Colombo, Laura Barat, Matteo Molteni, Luca Dagrada, Paolo Rossanigo, Alberto Villa, Claudio […] More


