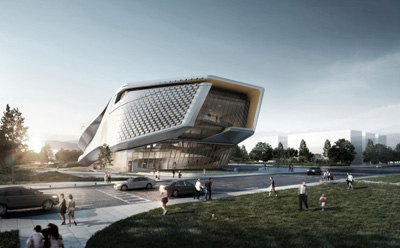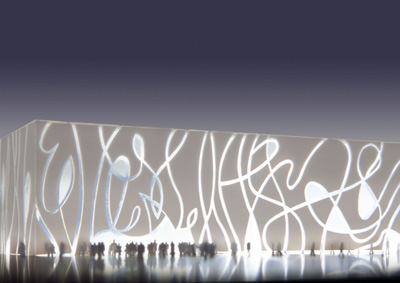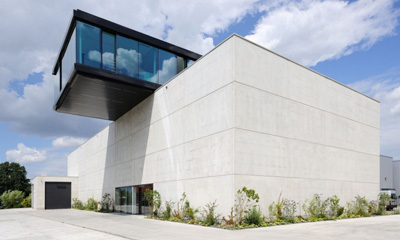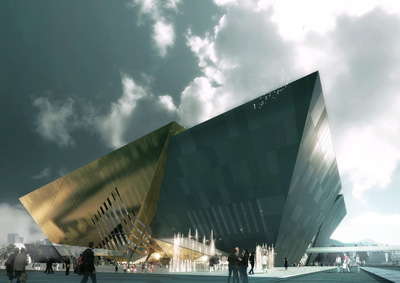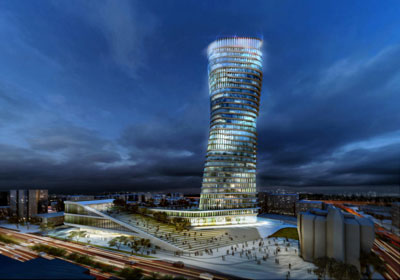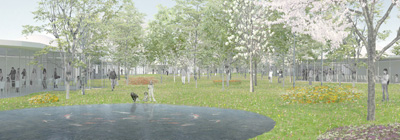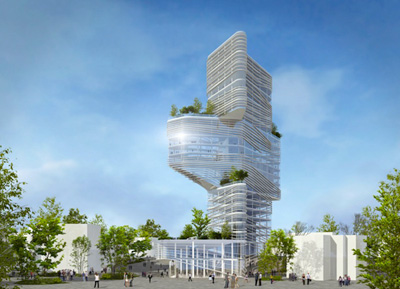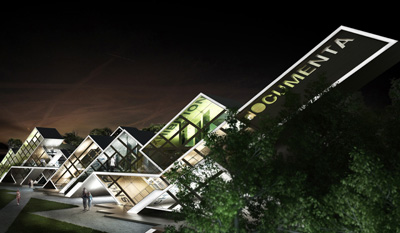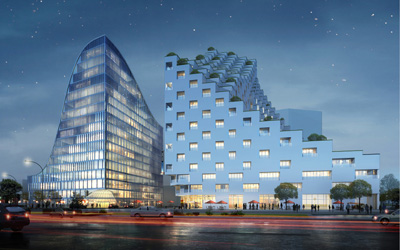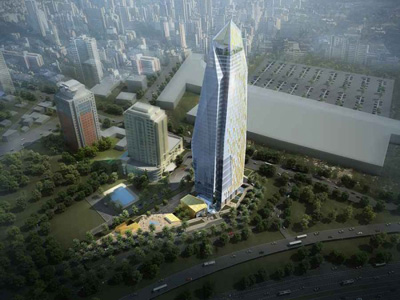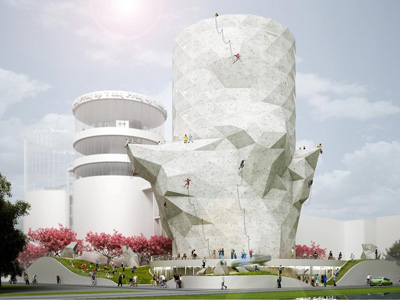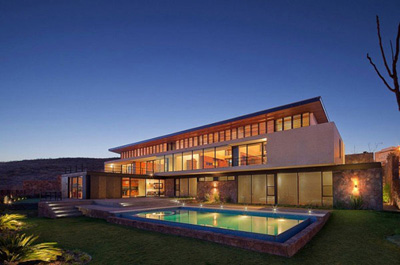Dalian Museum Competition Design by 10 Design
Project: Dalian Museum Designed by 10 Design Design Team: Ted givens, Peby Pratama, Adrian Yau, Audrey Ma, Laura Rusconi Clerici, Shane Dale Landscape Design: Ewa Koter Client: Dalian Planning Bureau Location: Dalian, China Website: www.10design.co Shaped in their signature aesthetic 10 Design shares one of their latest projects, an impressive proposal for the Dalian Museum in China. Form of […] More


