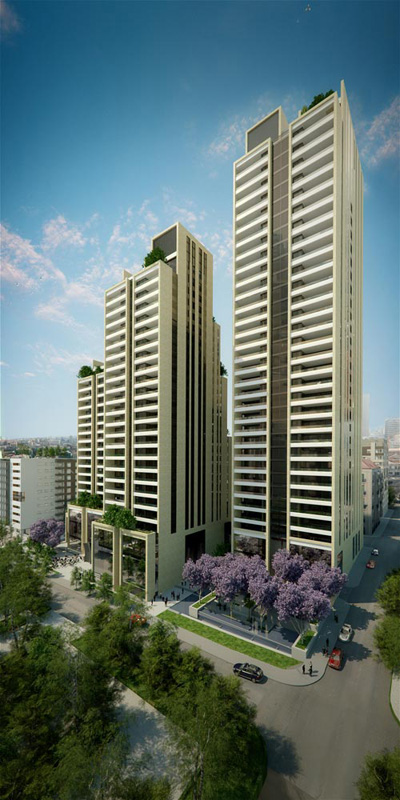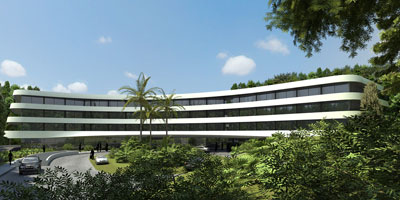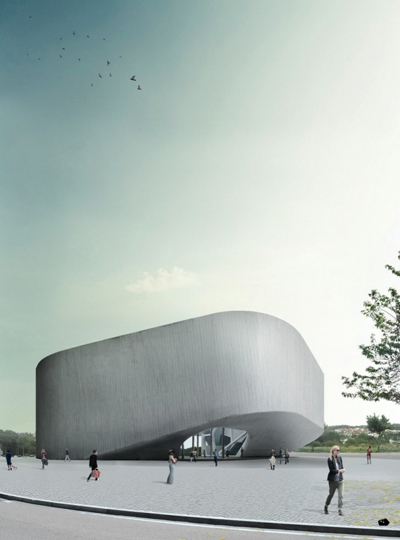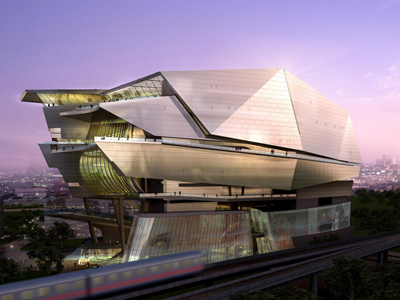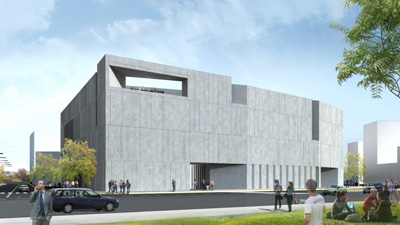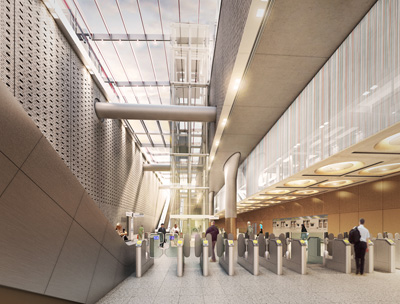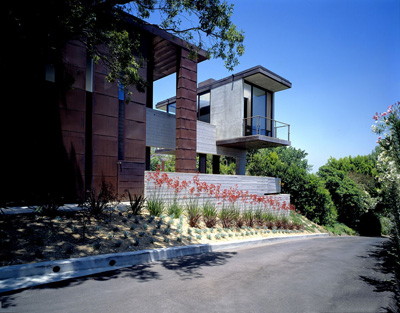3Beirut by Foster and Partners
Project: 3Beirut Designed by Foster and Partners Co-architects: Samir Khairallah & Partners Consultants: AME, Tambourji, Vladimir Djurovic, Apave, Schumann Smith, Solidere, WSP Client: SV Properties and Construction Location: Beirut, Lebanon Website: www.fosterandpartners.com 3Beirut is Foster + Partners' first project set to rise in Beirut, three towers combining residential, retail and hospitality space are located in city's prestige central […] More


