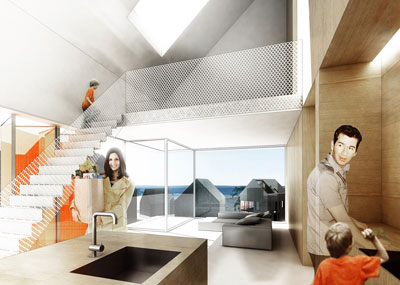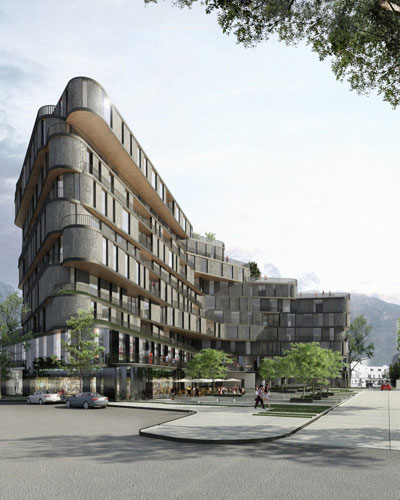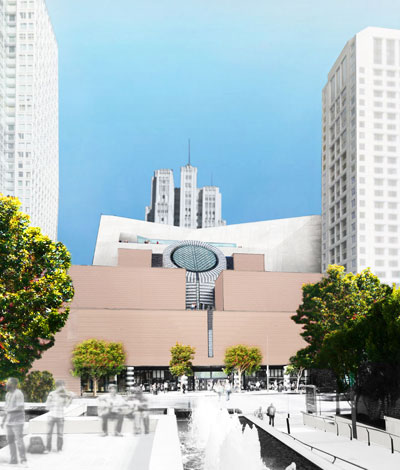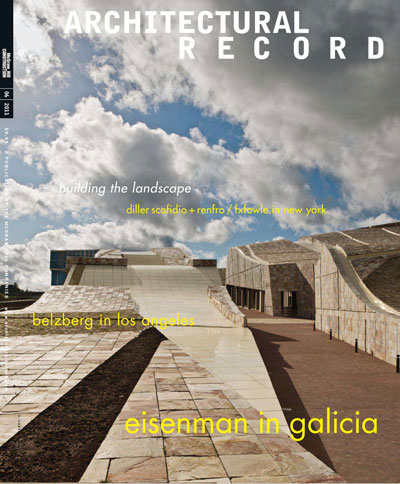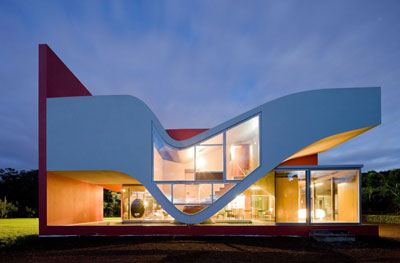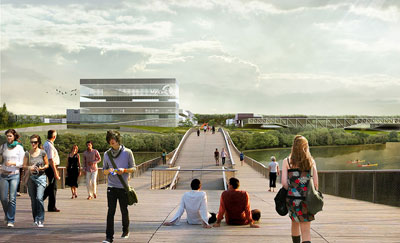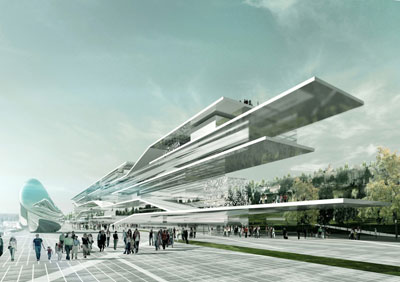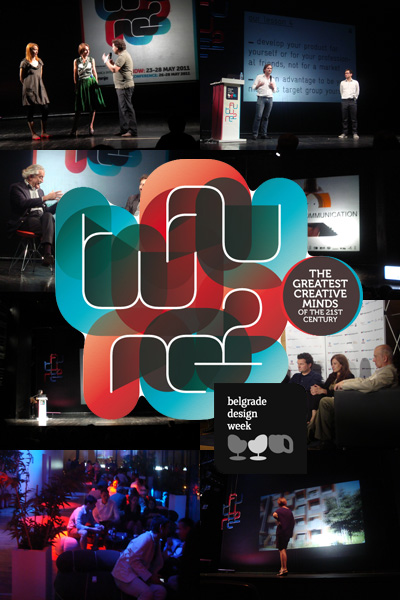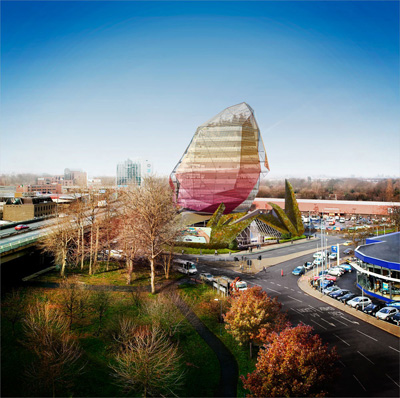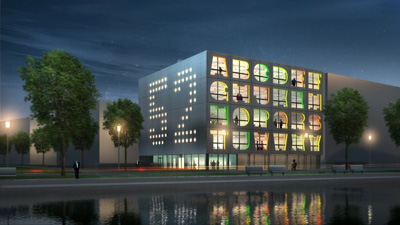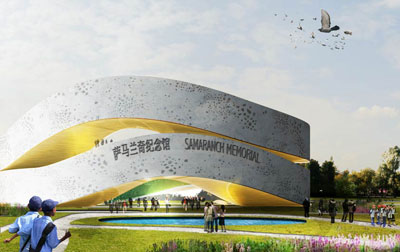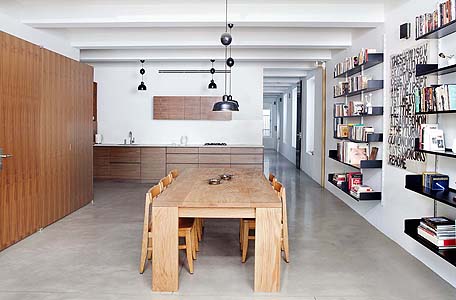Beach Town Kronborg by Arkitema Architects
Project: Beach Town Kronborg Location: Tretorn land Elsinore, Denmark Scope: 15,000 square meters Client: Property Kronborg Beach Architecture and Landscaping: Arkitema Architects Website: www.arkitema.dk In a competition with three more noted Danish practices (BIG, Henning Larsen Architects, and Vilhelm Lauritzen Architects) Arkitema Architects wins the first prize in the competition for the design of 100-150 dwellings in […] More


