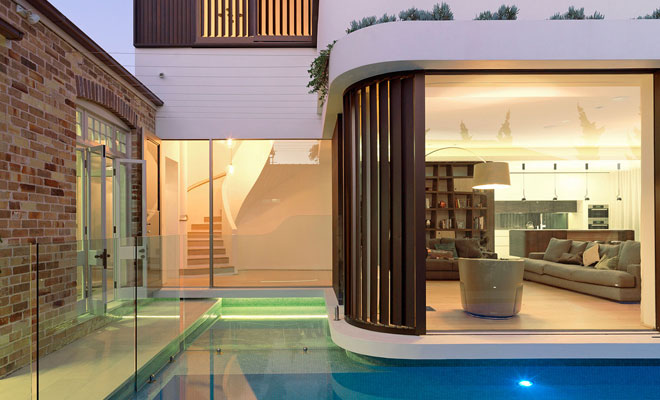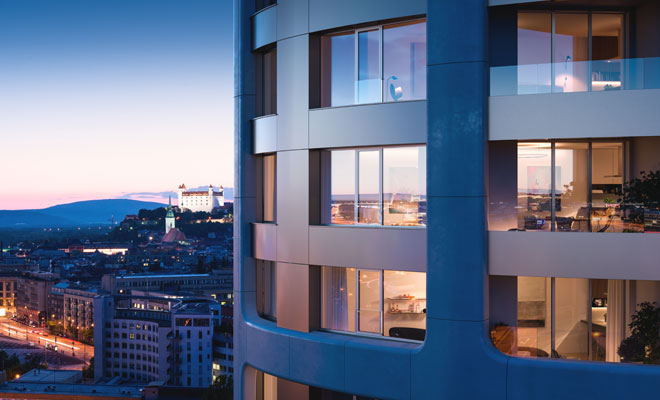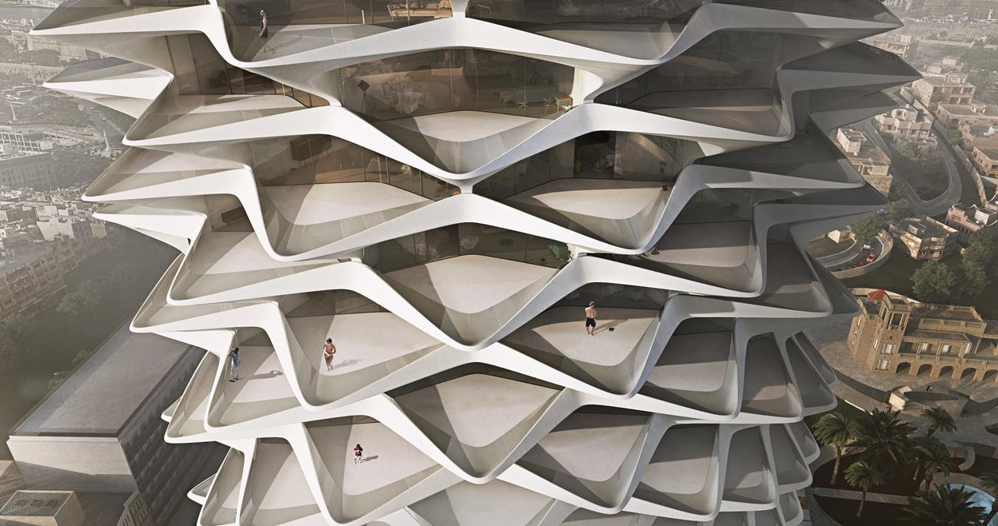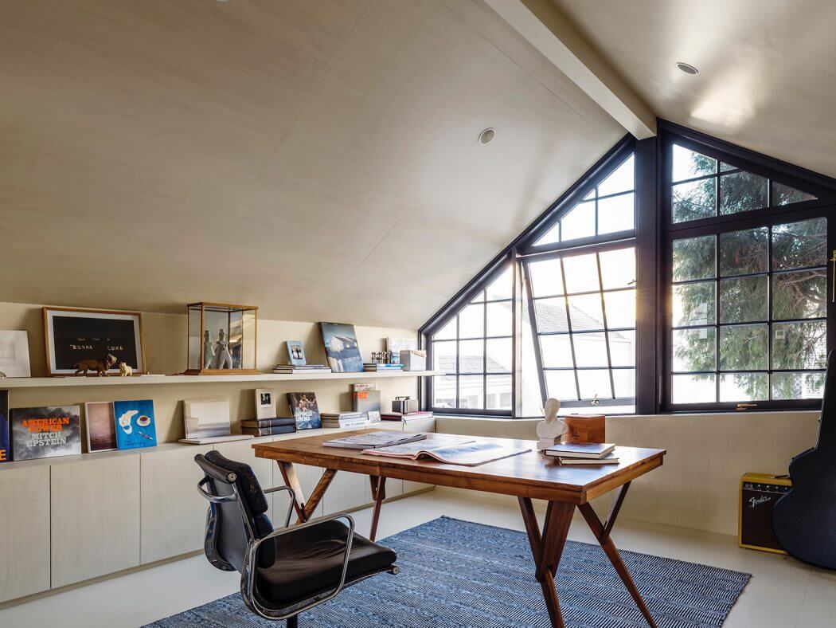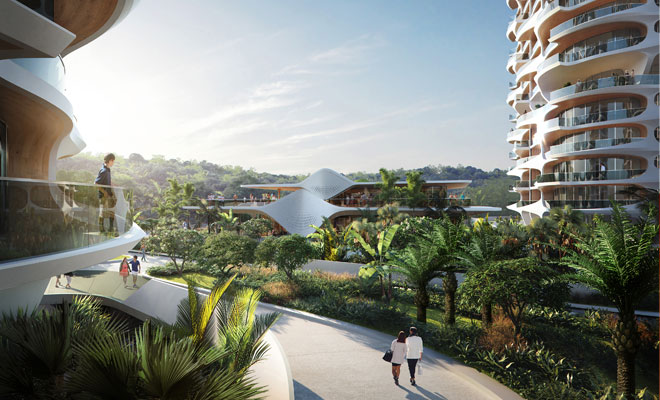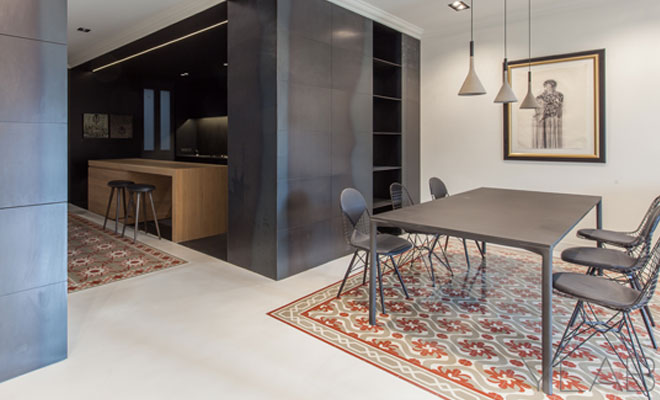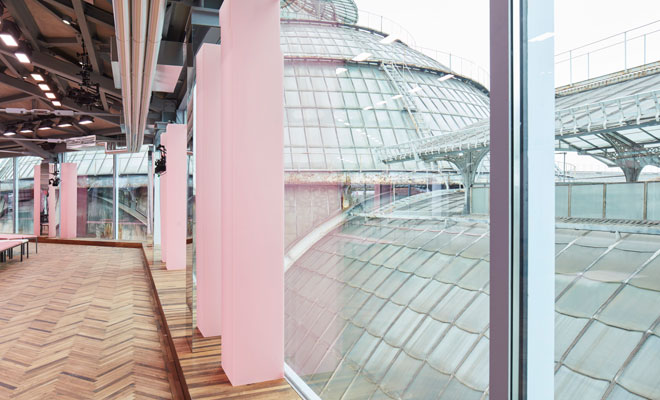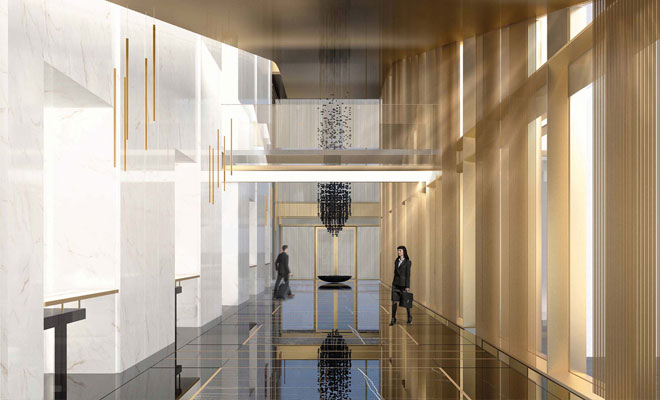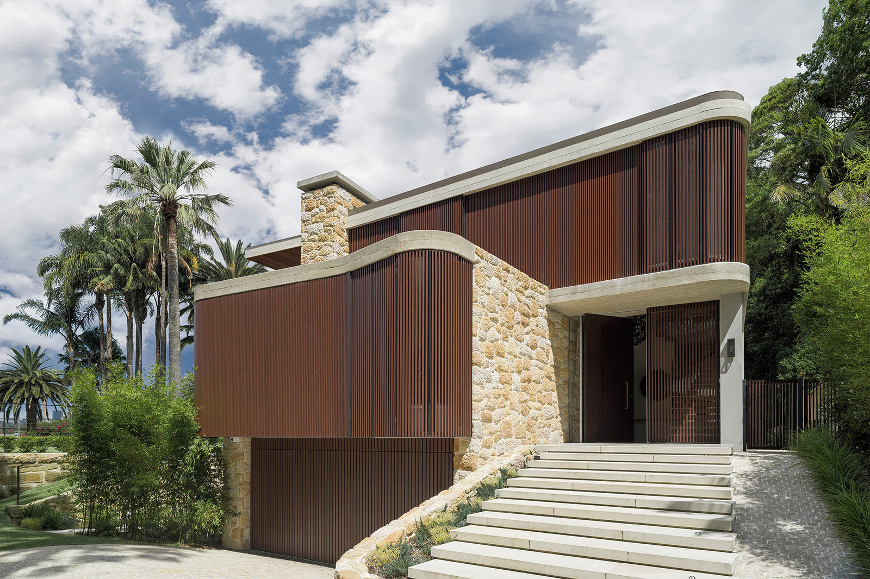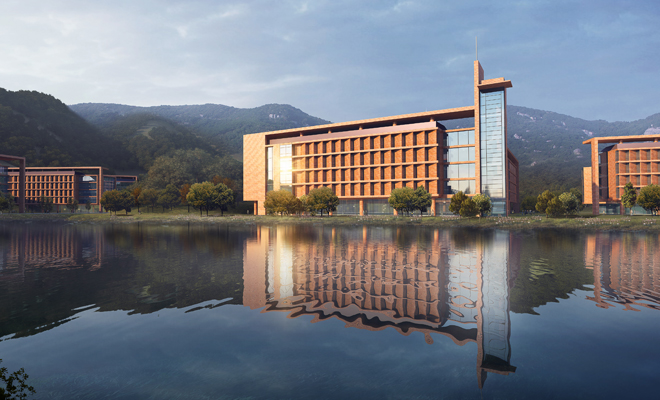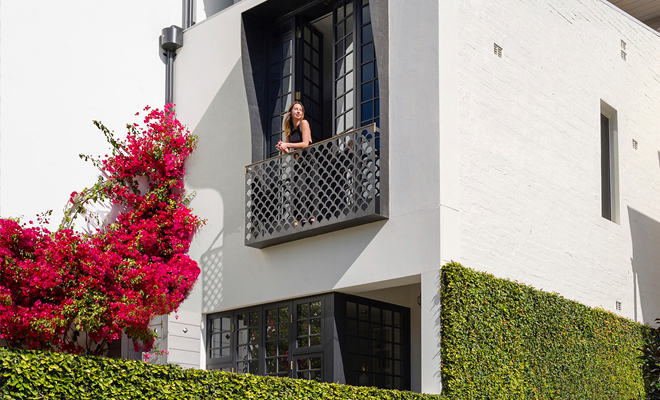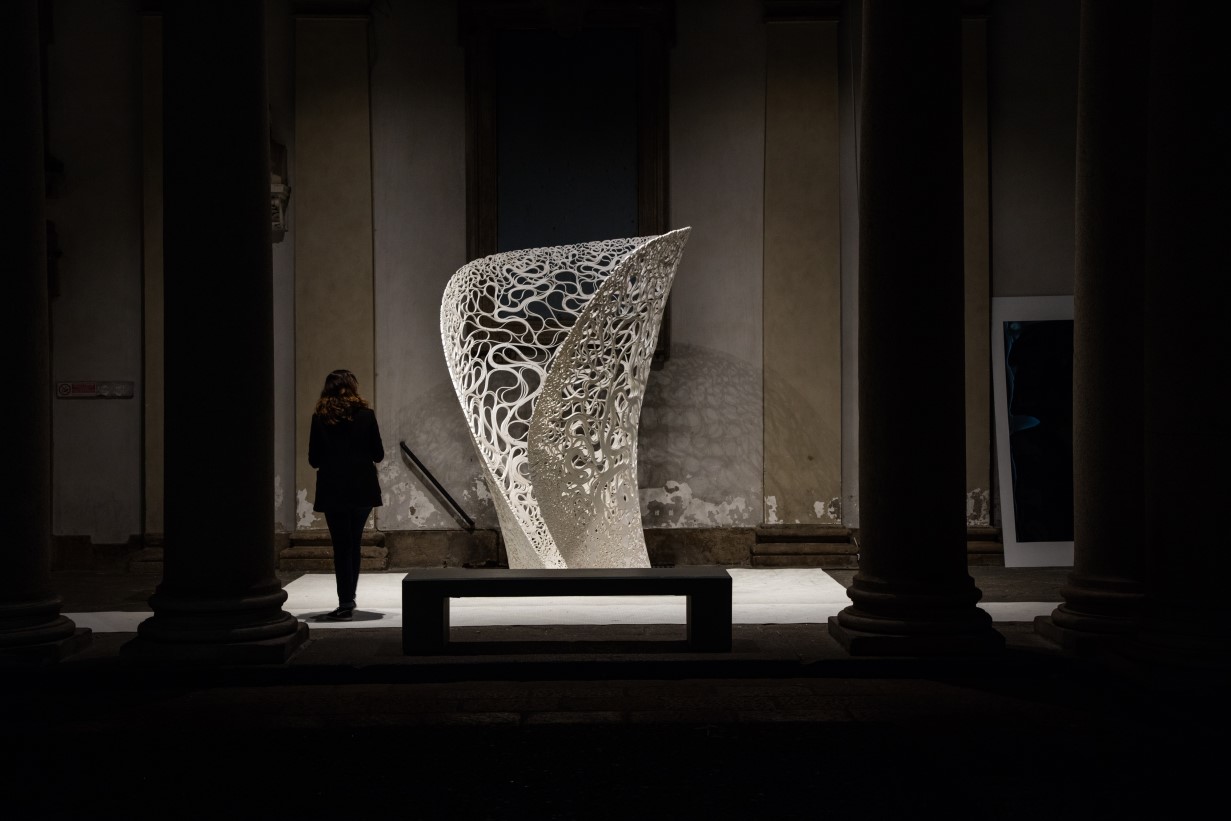The Pool House by Luigi Rosselli Architects
Take a tour of the The Pool House designed by Luigi Rosselli Architects, the architects worked on redeveloping an on original 1910 project while designing the new house. This award winning project took two awards from Randwick City Urban Design Award 2013, in category Single Dwelling House (Alterations & Additions) as well as Heritage/Adaptive Reuse (Highly Commended). […] More


