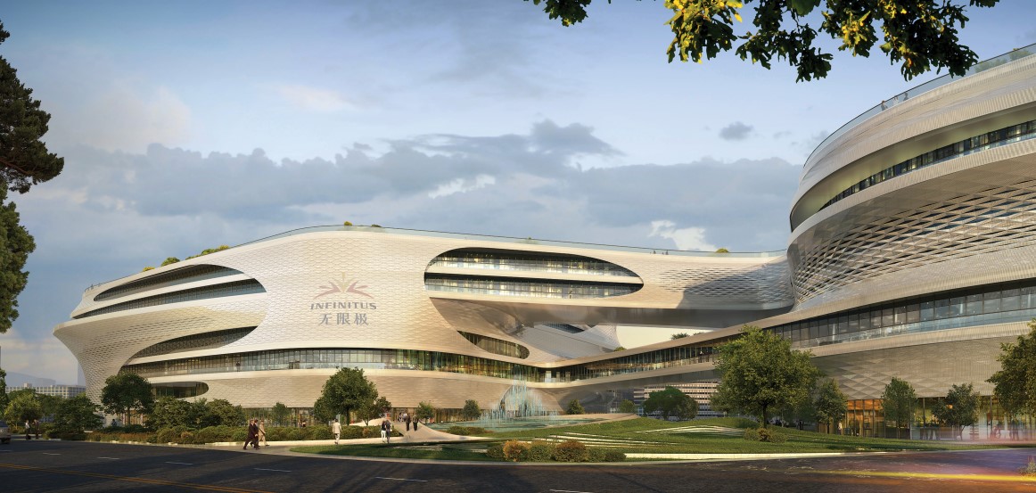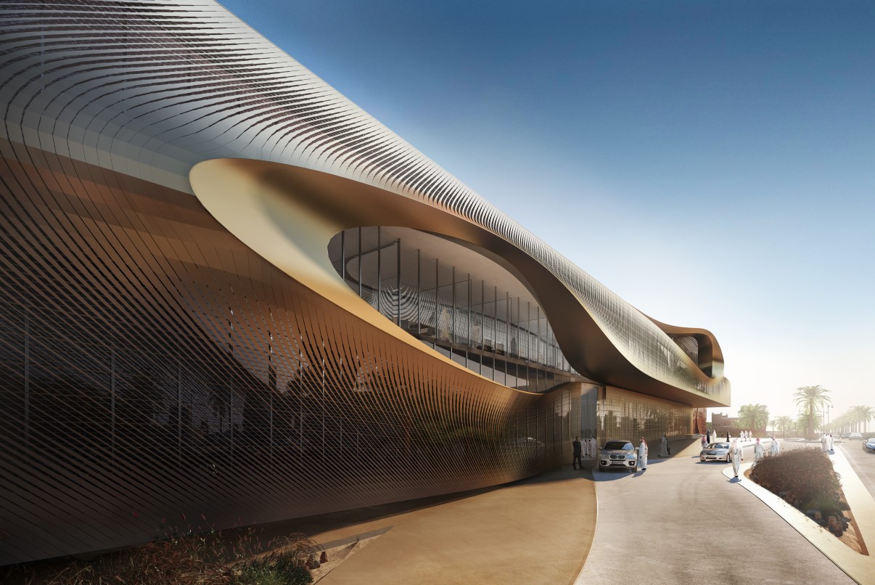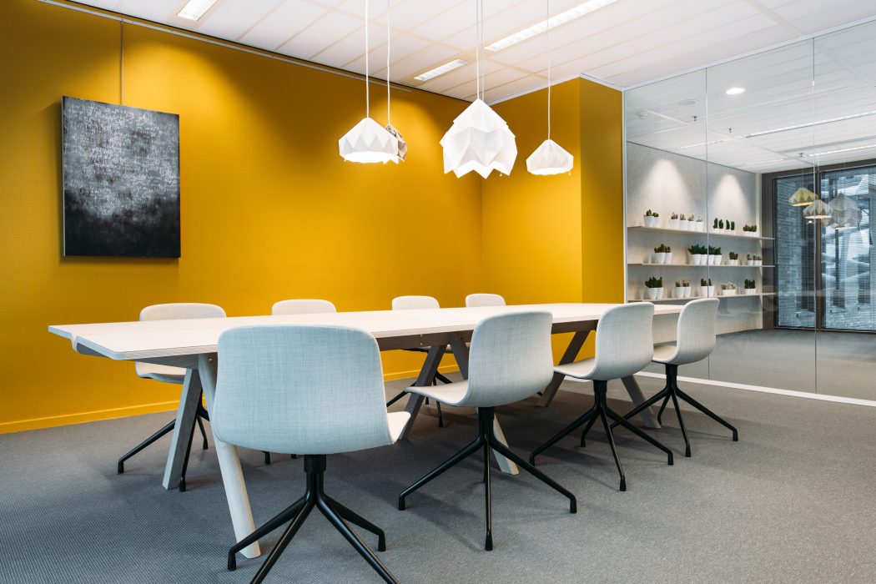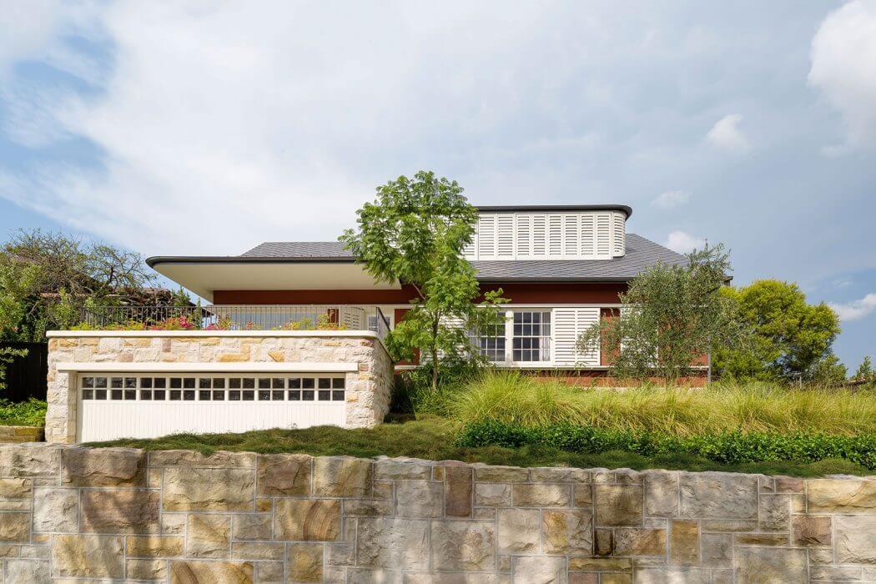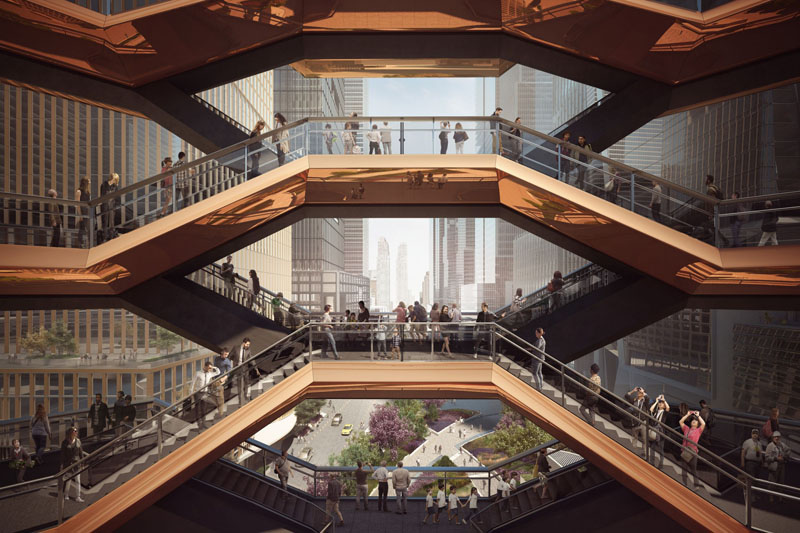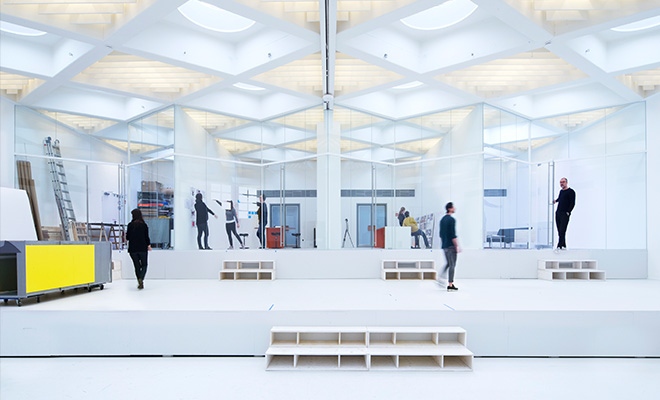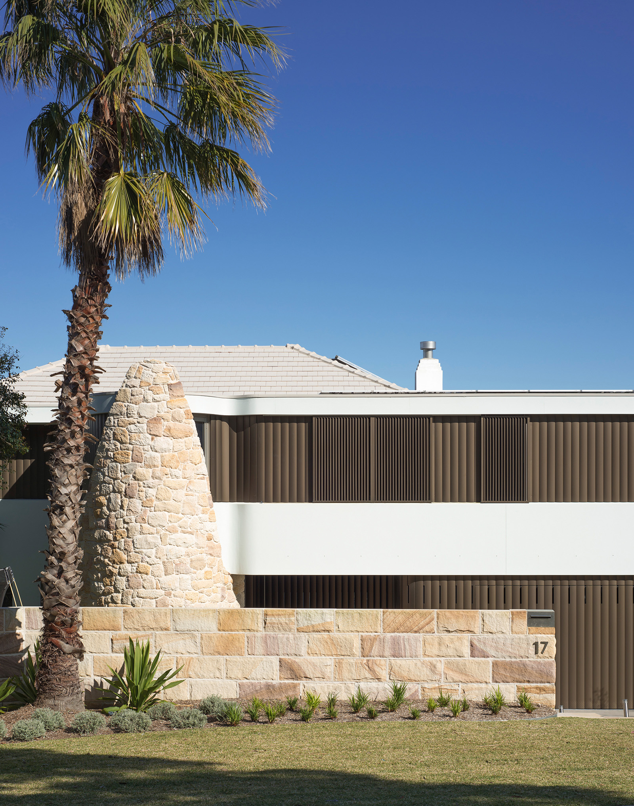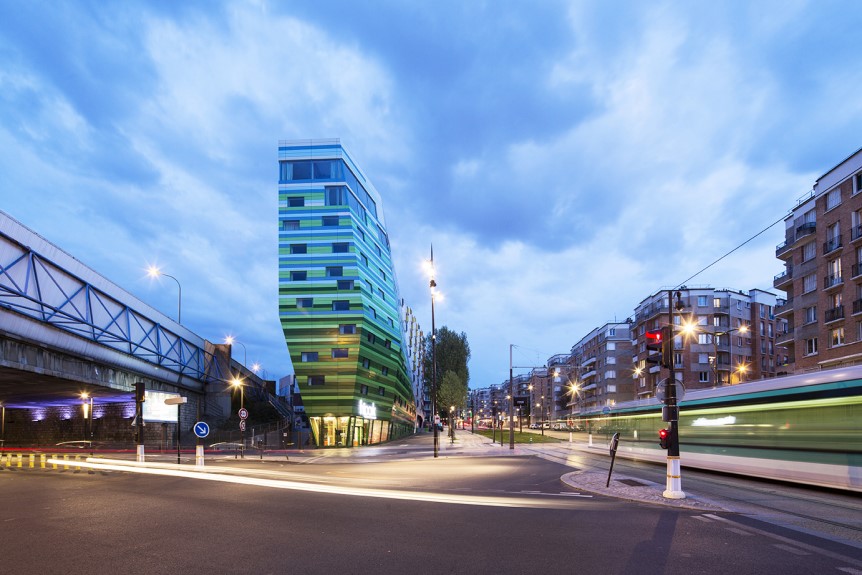Guangzhou Infinitus Plaza by Zaha Hadid Architechts
The work fot Zaha Hadid Architects newest project, a multipurpose complex in Guangzhou, which is modelled on the looping infinity symbol used in mathematics, has officially begun. Take a look at the complete story below. Guangzhou Infinitus Plaza in Baiyun New Town, Guangzhou, China, has broken ground. Its site was acquired by LKK Health Products […] More


