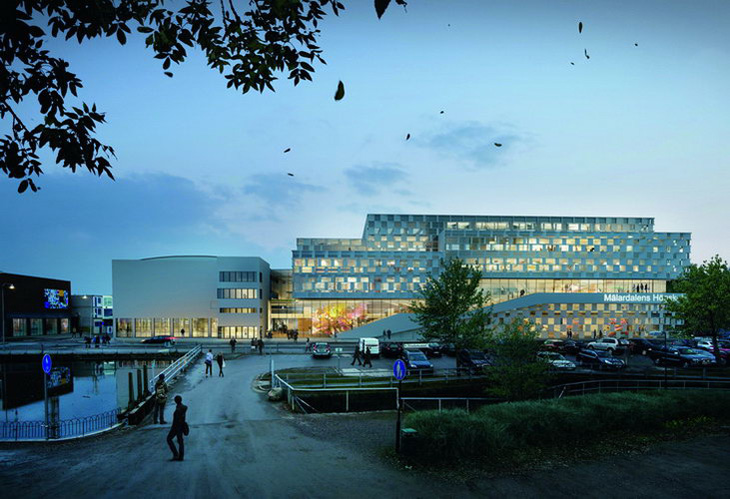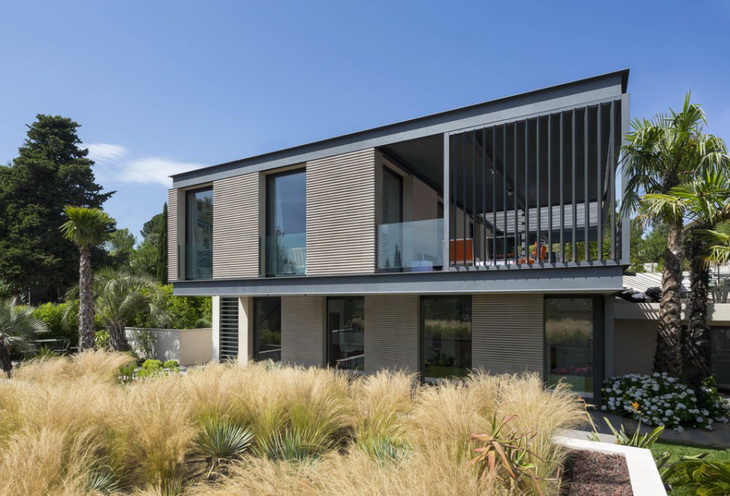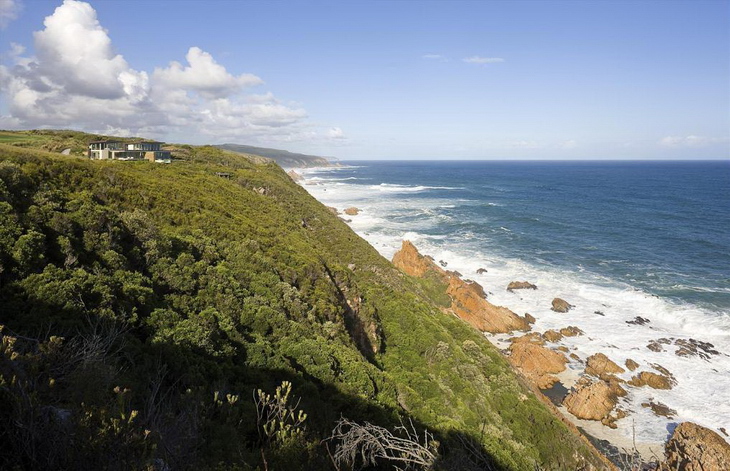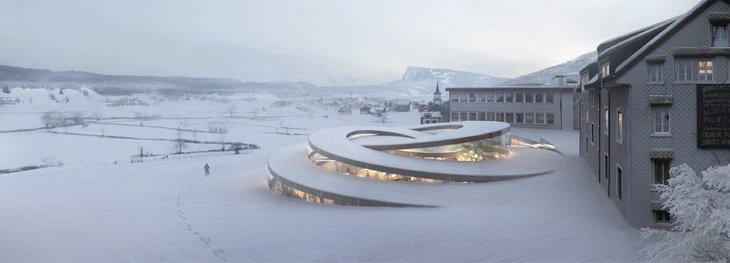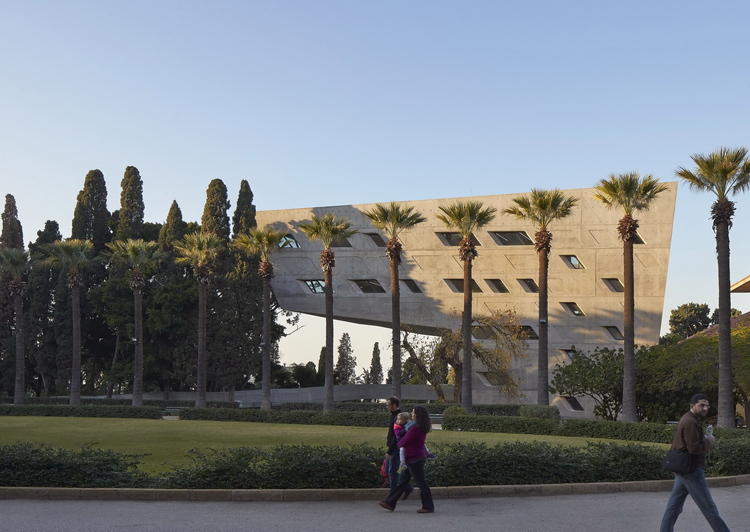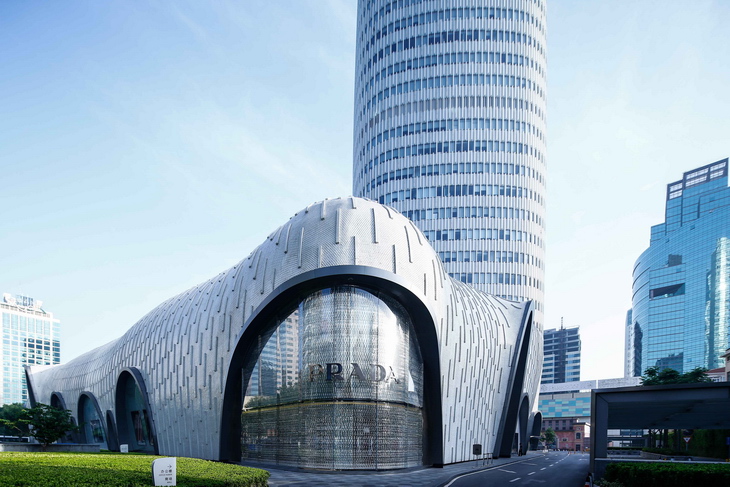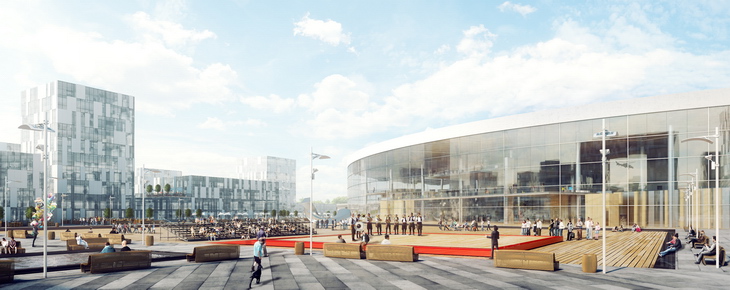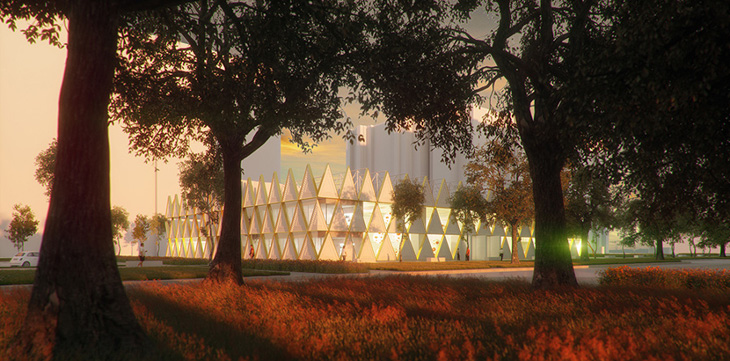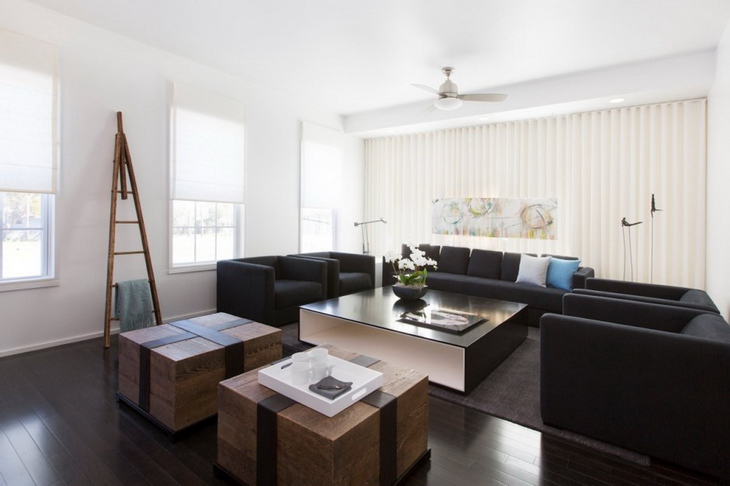3XN Wins University Building in Sweden
3XN is the winner of the architectural competition for a new educational building for Mälardalen University – a university college in Eskilstuna southwest of Stockholm. The project includes renovation of a listed Modernist Public Bath and a new building totaling 18,250 m2. More


