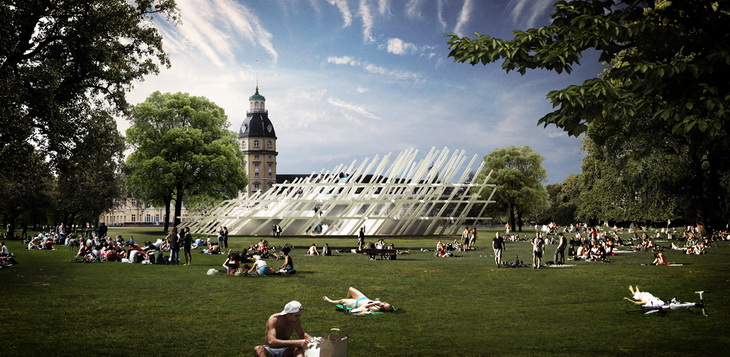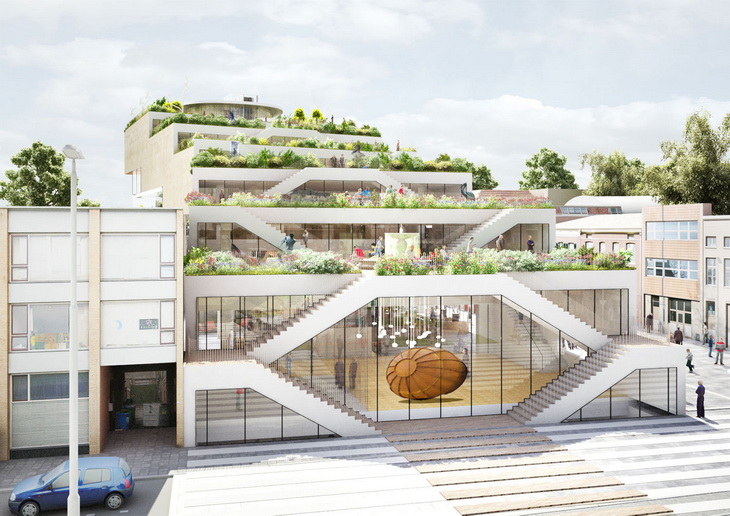The Taichung City Cultural Center by MenoMenoPiu Architects & Atelier Castro Denissof
MenoMenoPiu Architects & Atelier Castro Denissof 's proposal for the Taichung City Cultural Center is to create a gradient urban limit in which two programs join together over the main perspective axes, creating a 200m door for the Taichung Getaway Park. Discover more of this impressive project after the jump: More













