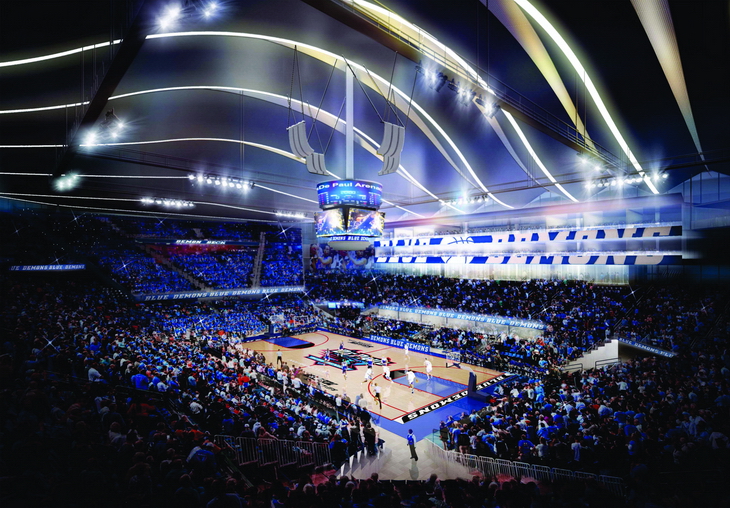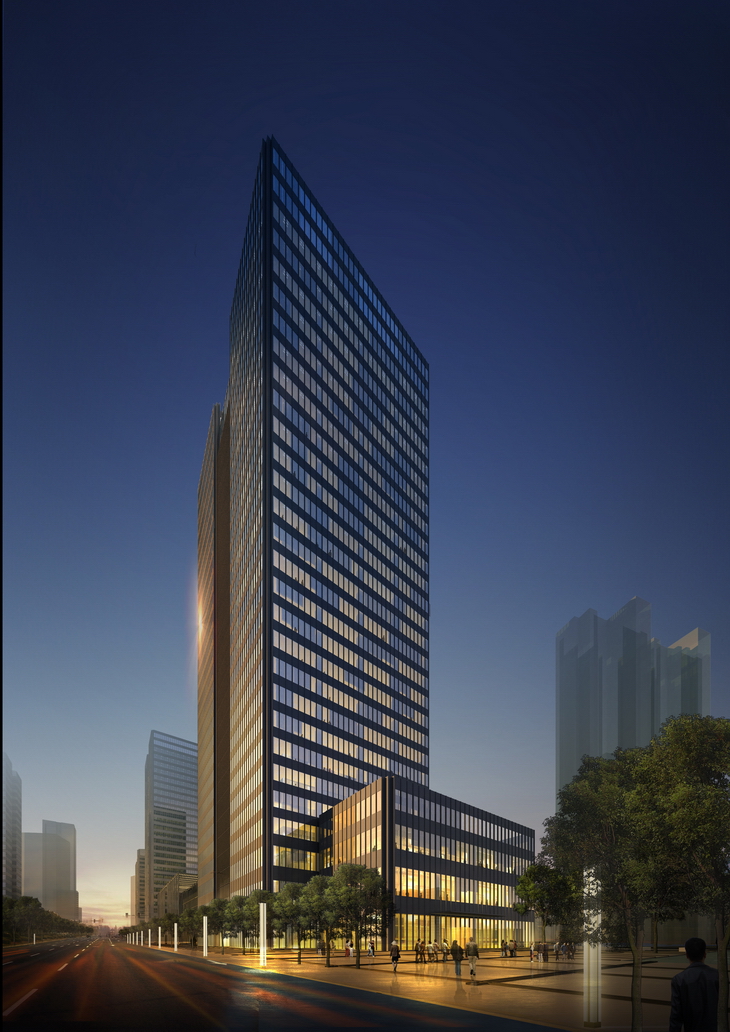Milan Expo 2015: Qatar Pavilion by Maffei Architects
Andrea Maffei Architects share with us their proposal for the Qatar Pavilion at the Milan Expo 2015. The Pavilion for the EXPO 2015 represents a great opportunity to show the interest and the charm of the country of Qatar to all over the world. More













