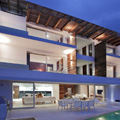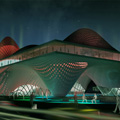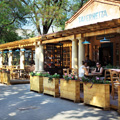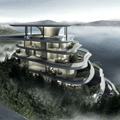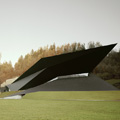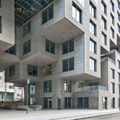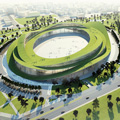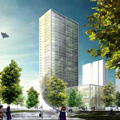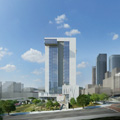Campus Victoria Larrea by Carsolio Arquitectos + TABB Architecture
Project: Campus Victoria Larrea Designed by Carsolio Arquitectos Team: Miguel AngelCarsolio, Daniel Carsolio, Bernardo Bieri Contribution: TABB Architecture Total Area: 3 800 m2 Location: Hermosillo, Mexico Website: archtabb.com TABB Architecture practice shares with us their project design for Campus Victoria Larrea in Mexico created in collaboration with Carsolio Arquitectos. This high school campus, will accommodate besides classroom and sports facilities, also specialized […] More



