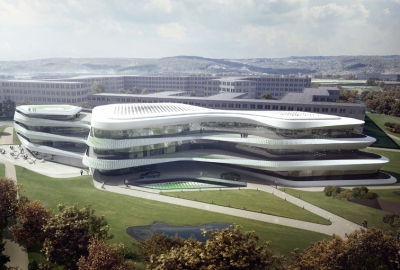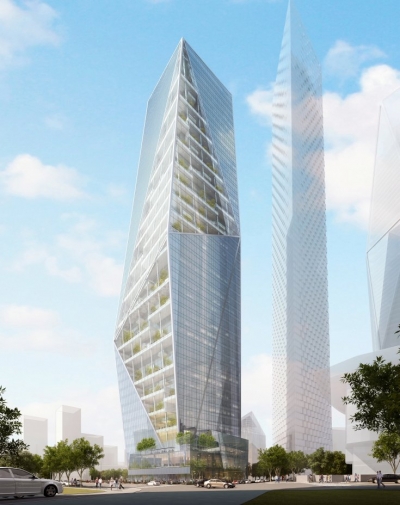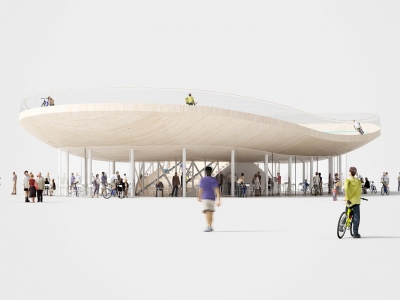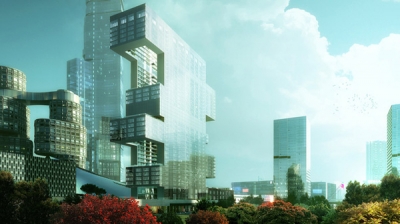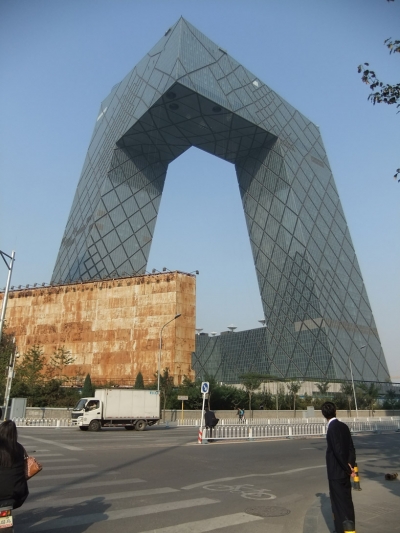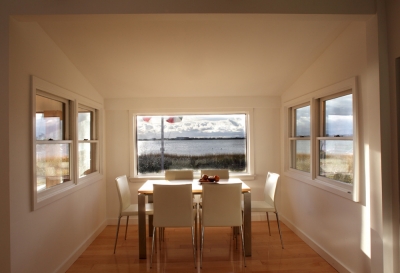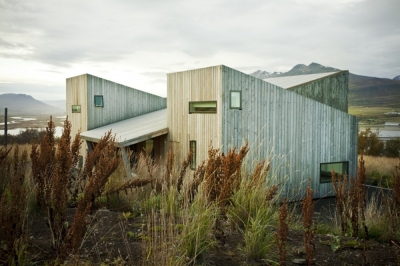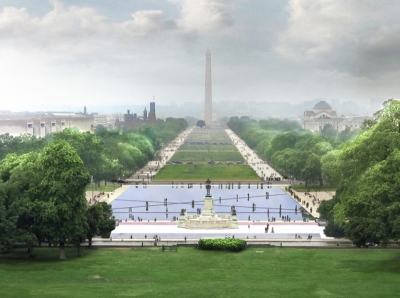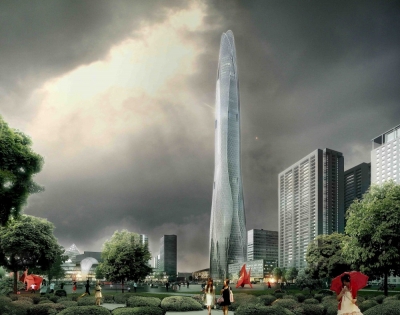Infinity Loop Bridge by 10 DESIGN + Buro Happold
Project: Infinity Loop Bridge Designed by 10 Design + Buro Happold Design Partners: Gordon Affleck & Adrian Boot Project Team: David Emmer, Colin Ashton, Adrian Boot, Carlo Maria Ciampoli, Frisly Collop, Phil Gray, Magic Kwan, Mike Kwok, Jon Martin & Rob Rodriguez Buro Happold Team: Kien Hoang , Hayden Nuttall Location: Zhuhai , China Website: www.10design.co 10 Design is sharing with us their latest […] More



