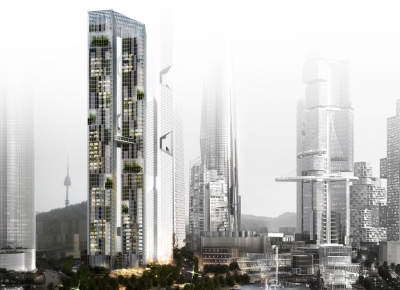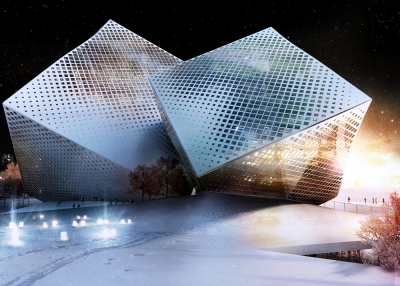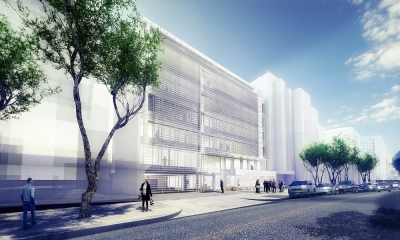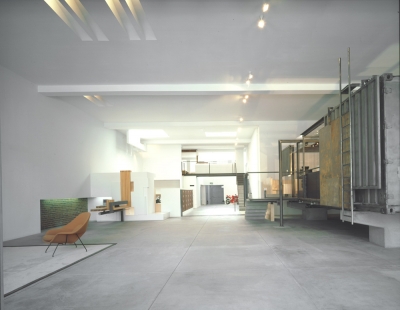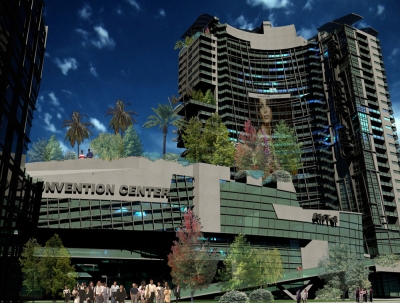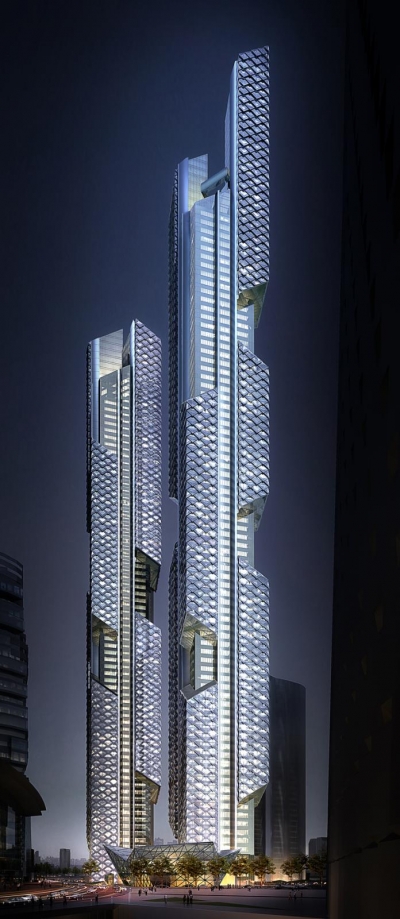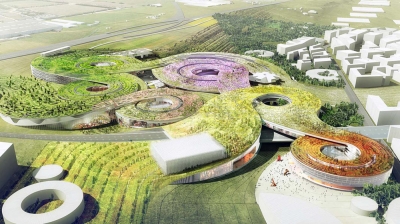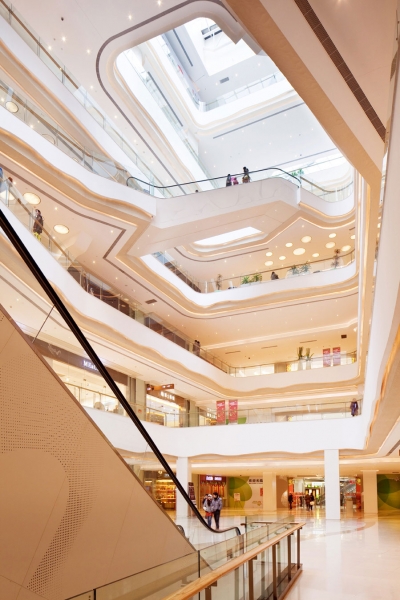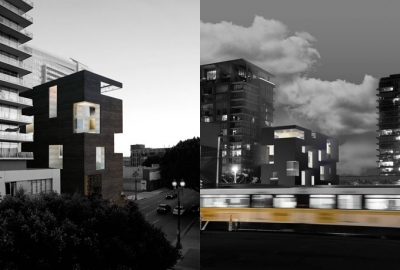Pentomonium Towers – Yongsan International Business District by Murphy/Jahn
Project: Pentomonium Towers – Yongsan International Business District Designed by Murphy/Jahn Location: Seoul, South Korea Website: www.murphyjahn.com Murphy/Jahn practice has designed the Pentomonium Towers design proposal for the massive Yongsan International Business District masterplan. More


