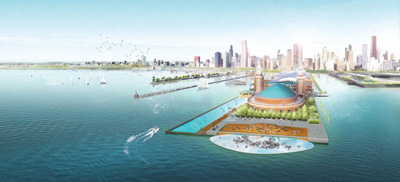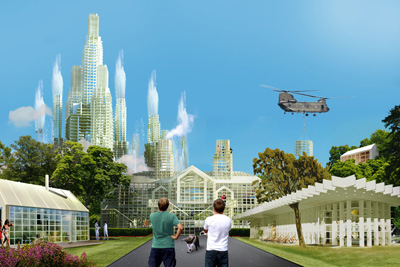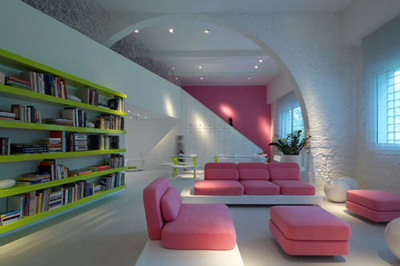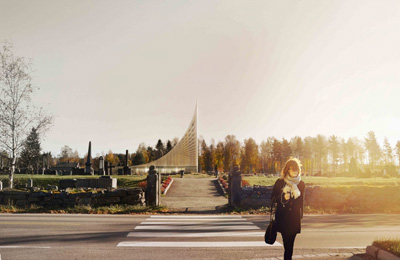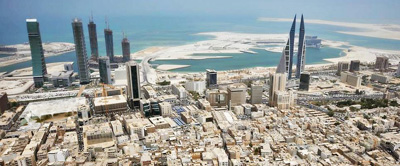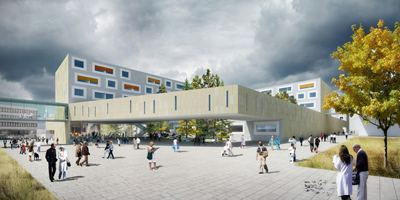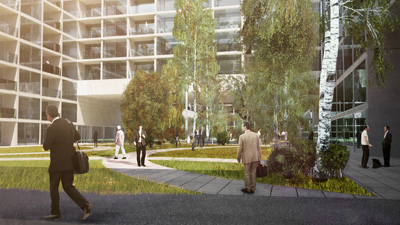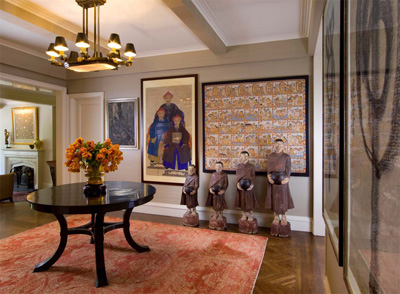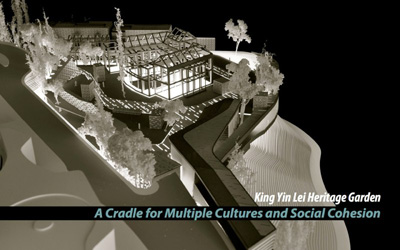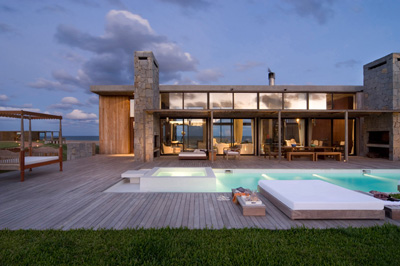Winning Proposal for Navy Pier Competition by James Corner Field Operations Team
Project: Navy Pier Designed by James Corner Field Operations Collaboration: nArchitects Project Team: Terry Guen Design Associates, Leo Villareal, Bruce Mau Design, L'Observatoire International, Fluidity, Patrick Blanc, John Greenlee & Associates, Chris Wangro, Billings Jackson, Ed Marszewski, Buro Happold, Primera, HR&A Advisors, ETM Associat; D'escoto Client: Navy Pier, Inc. Location: Chicago, USA Website: www.fieldoperations.net Winning Proposal for the design of Navy Pier in […] More


