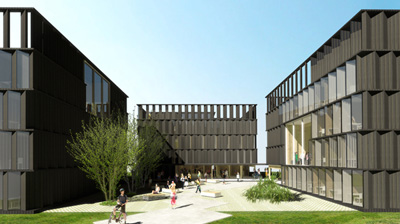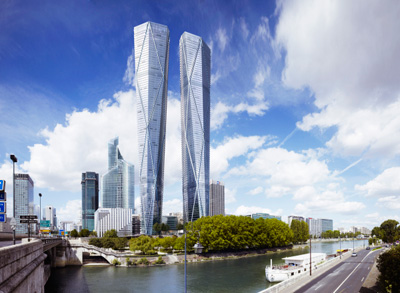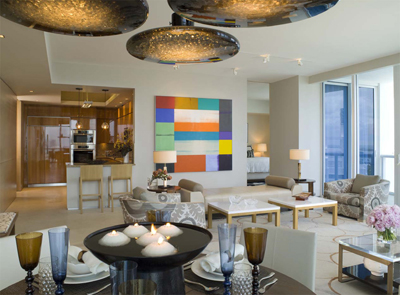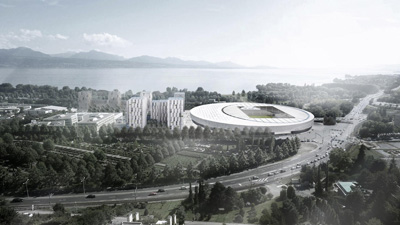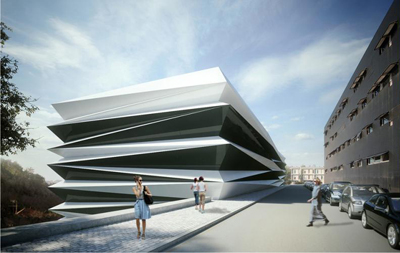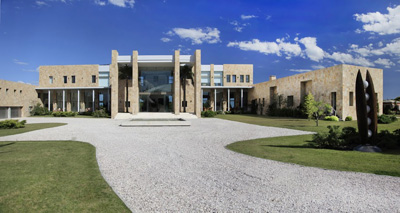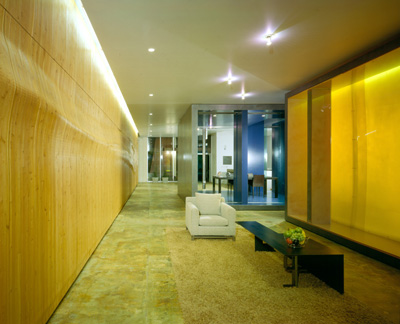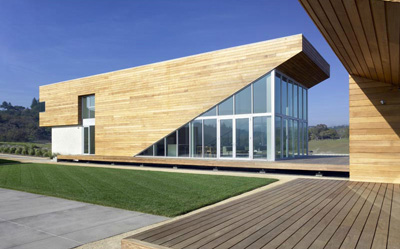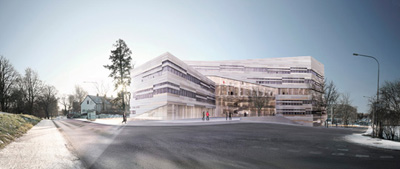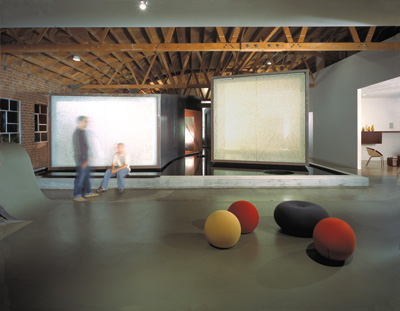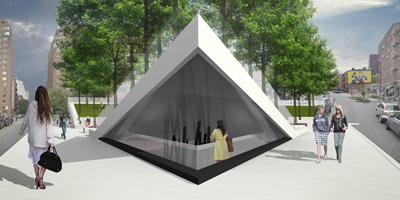Students Residence on the new U.L.E. Campus Competition.León by MACA & VIRAI
Project: Students Residence on the new U.L.E. Campus Competition.León Designed by MACA & VIRAI Location: León, Spain Website: macaestudio.blogspot.com MACA estudio shares with us their latest project, a Student residence on the campus of the University of León awarded with an honorable mention in the competition for the design. Discover more after the jump: More


