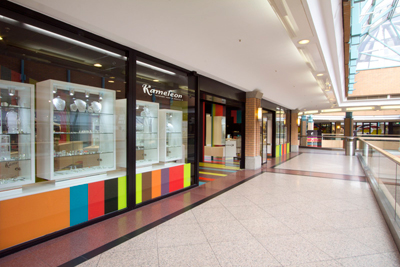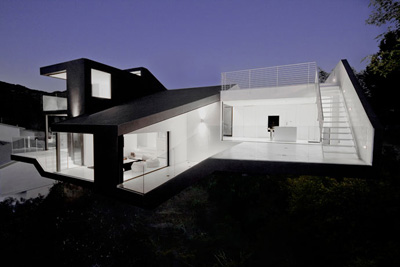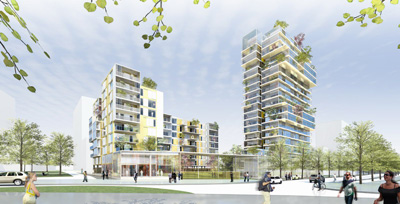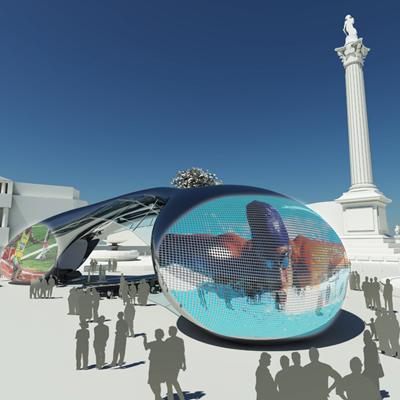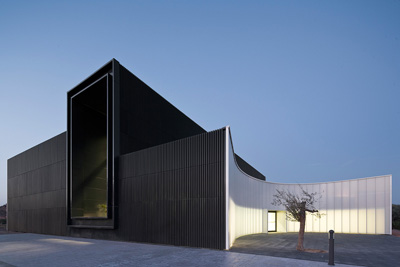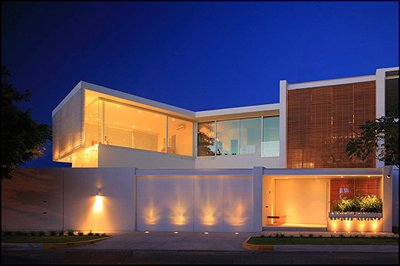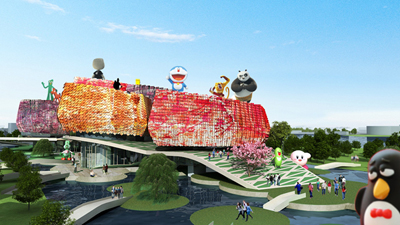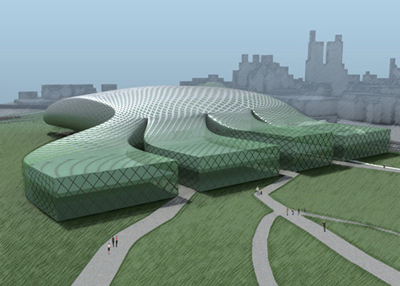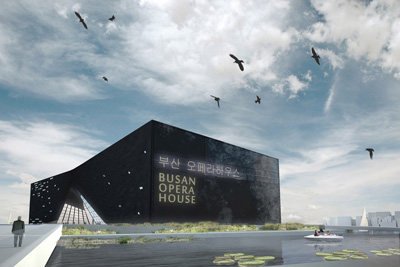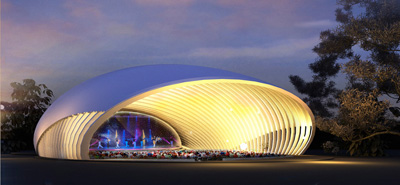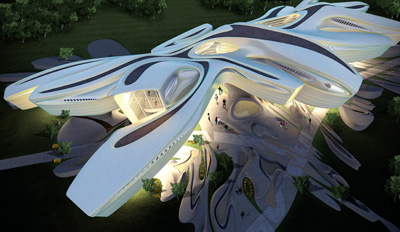Kameleon interior by COEN!
Project: Kameleon interior Designed by COEN! Interior Designer: COEN! Design agency Interior Builder: Cokoen Client: Jeweler Kameleon Location: Eindhoven, Netherlands Website: www.coen.info COEN! design agency shares with us the solution for a jewelry store interior, for Kameleon by a simple twist designers achieved remarkable results. For more images and designer's description continue after the jump: More


