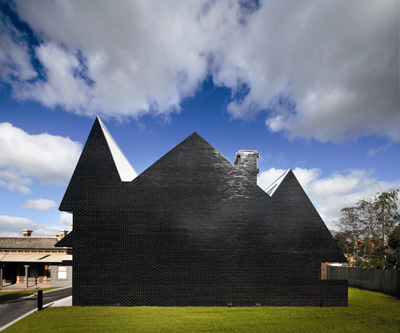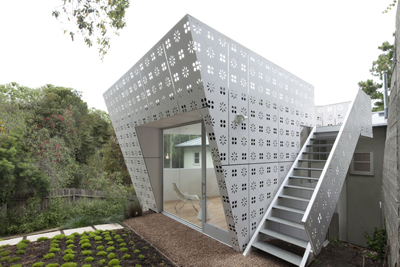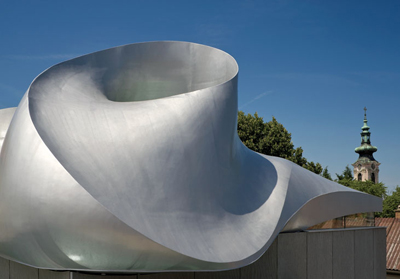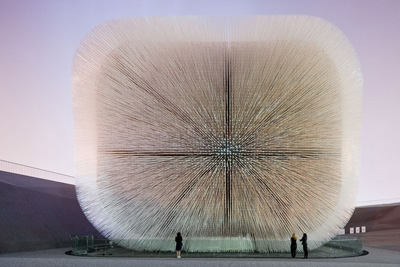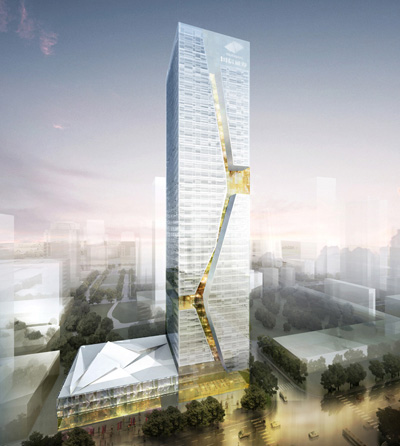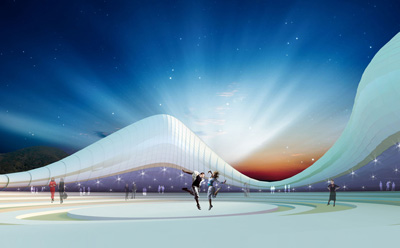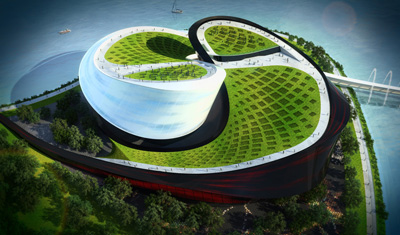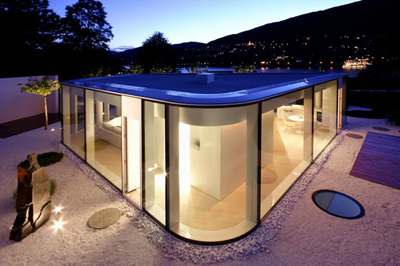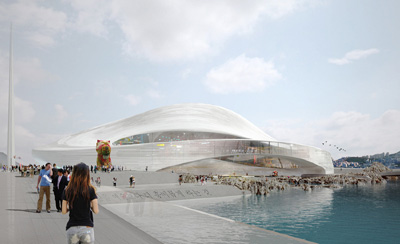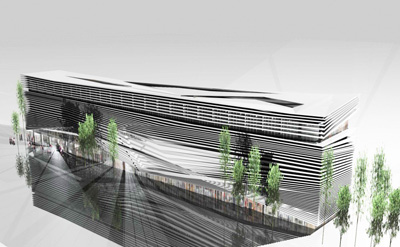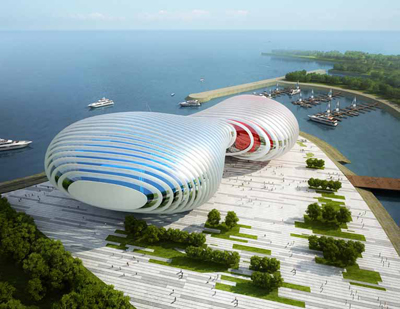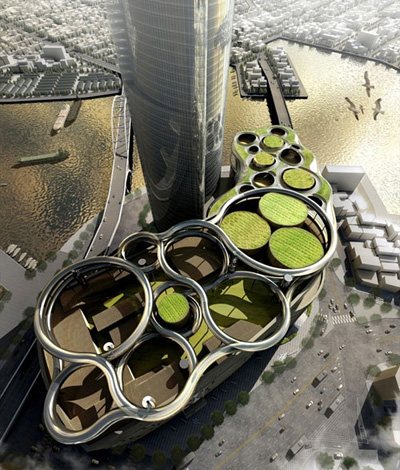PEGS Junior School by McBride Charles Ryan
Project: PEGS Junior Designed by McBride Charles Ryan Project Team: Rob McBride, Principal Architect; Debbie-Lyn Ryan, Principal Architect; Benedikt Josef, Project Manager; Amelia Borg, Natasha Maben Location: Melbourne, Australia Scope: 1650 sqm Website: www.mcbridecharlesryan.com.au Inspired by the classic lines so well engraved in our minds Australian practices McBride Charles Ryan designs the building for PEGS Junior school in Melbourne. More


