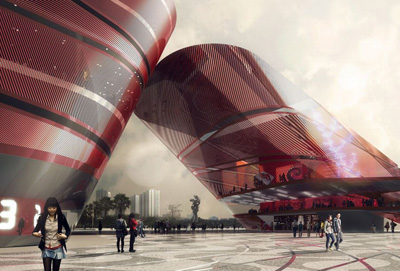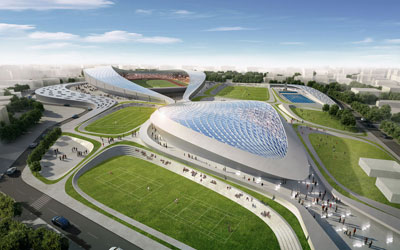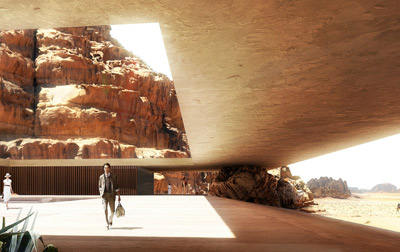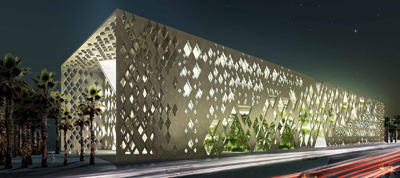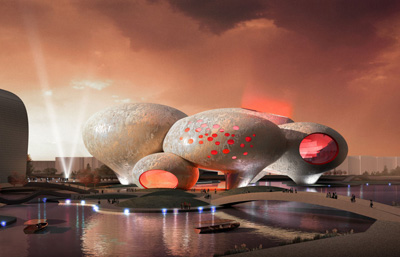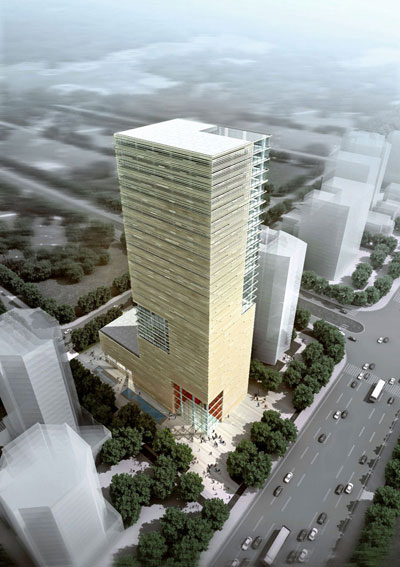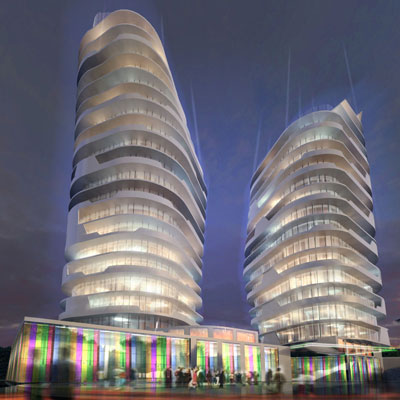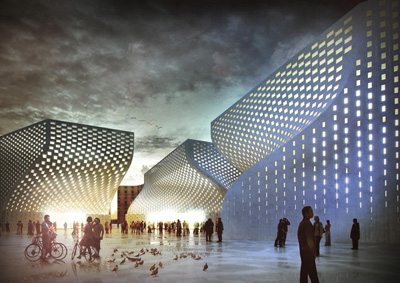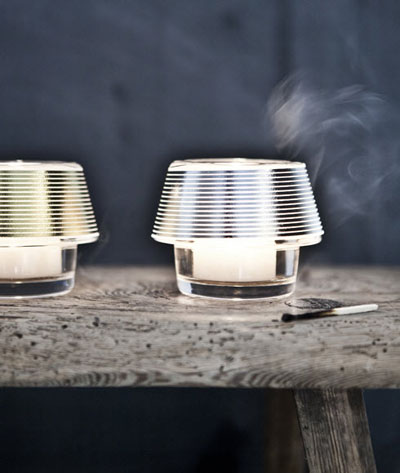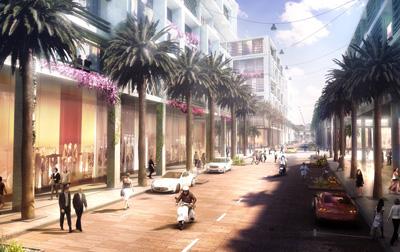Aspria Hotel by Nau Architects
Project: Aspria Hotel Location: Berlin, Germany Construction Architects: RLP Photographs by Jan Bitter Designed by NAU Website: www.nau.coop The noted practice Nau Architects was commissioned to create a contemporary hotel room space for the design of Aspria Hotel in Berlin, the hotel is housed in a former industrial building. To see more of the solution created by Nau […] More



